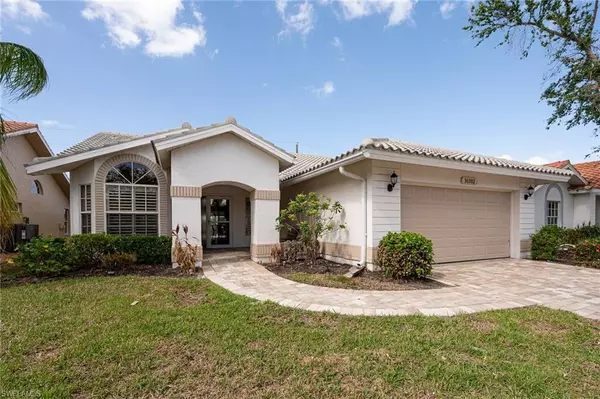For more information regarding the value of a property, please contact us for a free consultation.
16302 Kelly Woods DR Fort Myers, FL 33908
Want to know what your home might be worth? Contact us for a FREE valuation!

Our team is ready to help you sell your home for the highest possible price ASAP
Key Details
Sold Price $425,000
Property Type Single Family Home
Sub Type Ranch,Single Family Residence
Listing Status Sold
Purchase Type For Sale
Square Footage 1,516 sqft
Price per Sqft $280
Subdivision Kelly Greens
MLS Listing ID 222080798
Sold Date 12/29/22
Bedrooms 2
Full Baths 2
HOA Fees $390/qua
HOA Y/N Yes
Originating Board Florida Gulf Coast
Year Built 1990
Annual Tax Amount $2,831
Tax Year 2021
Lot Size 5,706 Sqft
Acres 0.131
Property Description
This home has been remediated and reconstruction is well underway! Property to be sold As-Is aside from work that has been contracted for and is in progress. New stainless refrigerator, stove and dishwasher have been delivered as well as new Maytag washer and dryer. New AC compressor and air handler, lower kitchen cabinets, matching upper cabinet doors and trim to be installed week of 11/14/22. Neutral carpet will be installed in both bedrooms as well as new bathroom vanities. Both bathrooms had been beautifully updated recently as well as attractive tile flooring in all living areas and den. This home features a paver driveway and walkway, direct entry from garage into den and beautiful pool and lanai for entertaining. The lanai has Storm Smart wind abatement screens that were installed in 2019. There are sliding plantation shutters from living room to lanai as well as planation shutters in kitchen and den. This home is under an HOA that is responsible for roofs, exterior painting and lawn maintenance. Buyers to be responsible for all future assessments and any projects sellers have not contracted for. Sellers request that closing to be held on or after 12/27/22.
Location
State FL
County Lee
Area Kelly Greens Golf And Country Club
Zoning RM-2
Rooms
Dining Room Dining - Living, Eat-in Kitchen
Interior
Interior Features French Doors, Vaulted Ceiling(s), Walk-In Closet(s), Window Coverings
Heating Central Electric
Flooring Carpet, Tile
Equipment Auto Garage Door, Dishwasher, Disposal, Dryer, Grill - Other, Refrigerator/Freezer, Refrigerator/Icemaker, Self Cleaning Oven, Smoke Detector, Washer
Furnishings Partially
Fireplace No
Window Features Window Coverings
Appliance Dishwasher, Disposal, Dryer, Grill - Other, Refrigerator/Freezer, Refrigerator/Icemaker, Self Cleaning Oven, Washer
Heat Source Central Electric
Exterior
Exterior Feature Screened Lanai/Porch
Parking Features Attached
Garage Spaces 2.0
Fence Fenced
Pool Community, Below Ground, Concrete, Screen Enclosure
Community Features Clubhouse, Pool, Fitness Center, Golf, Putting Green, Restaurant, Sidewalks, Tennis Court(s), Gated
Amenities Available Clubhouse, Pool, Community Room, Fitness Center, Golf Course, Internet Access, Putting Green, Restaurant, Sidewalk, Tennis Court(s), Underground Utility
Waterfront Description None
View Y/N Yes
View Landscaped Area, Privacy Wall
Roof Type Tile
Street Surface Paved
Total Parking Spaces 2
Garage Yes
Private Pool Yes
Building
Lot Description See Remarks
Building Description Concrete Block,Stucco, DSL/Cable Available
Story 1
Water Assessment Paid
Architectural Style Ranch, Single Family
Level or Stories 1
Structure Type Concrete Block,Stucco
New Construction No
Schools
Elementary Schools Choice
Middle Schools Choice
High Schools Choice
Others
Pets Allowed Limits
Senior Community No
Pet Size 40
Tax ID 01-46-23-20-00000.0180
Ownership Single Family
Security Features Smoke Detector(s),Gated Community
Num of Pet 1
Read Less

Bought with Laura DeLong Realty



