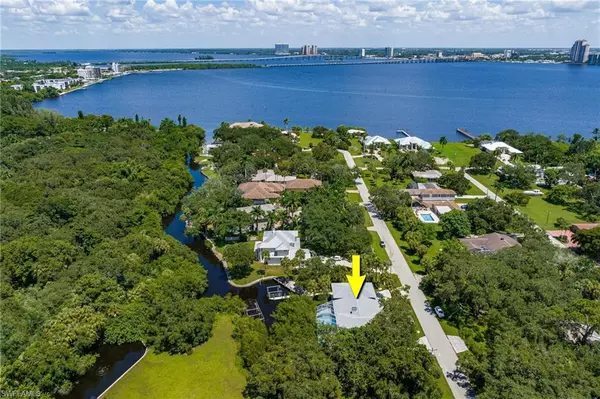For more information regarding the value of a property, please contact us for a free consultation.
90 Skyline DR North Fort Myers, FL 33903
Want to know what your home might be worth? Contact us for a FREE valuation!

Our team is ready to help you sell your home for the highest possible price ASAP
Key Details
Sold Price $680,000
Property Type Single Family Home
Sub Type Single Family Residence
Listing Status Sold
Purchase Type For Sale
Square Footage 2,217 sqft
Price per Sqft $306
Subdivision Tropic Shores Estates
MLS Listing ID 222059833
Sold Date 12/15/22
Bedrooms 3
Full Baths 2
Half Baths 1
HOA Y/N No
Originating Board Florida Gulf Coast
Year Built 1990
Annual Tax Amount $7,257
Tax Year 2021
Lot Size 0.350 Acres
Acres 0.35
Property Description
MILLION DOLLAR NEIGHBORHOOD! Recent Price reduction of over $20K on this large direct River to Gulf access, Key West style pool home. Tropical colors and mature landscaping add to the, "on vacation year-round" feel. The home's location is minutes to beautiful downtown Fort Myers with restaurants and shopping by land. You're seconds to the river, and on to the Gulf by boat. When you get home, take a dip in your large and extraordinary pool with built in table and chairs. Entertain friends poolside in the massive screened in deck area. Located over two separate two car garages, the elevated Living spaces are just as impressive. Enter and you will immediately see the cathedral ceilings with beautiful wood beams. The rock faced fireplace will be the next feature that will catch your eye. The beautiful Kitchen has been recently updated with the most impressive natural stone countertops, white cabinetry and stainless appliances including the island range. The three bedrooms are of a split plan with Master's suite to the right and Beds 2 and 3 to the left. Both sides' sleeping quarters offer their own pool access. Guest bedroom also has a balcony overlooking the pool. New roof 2021
Location
State FL
County Lee
Area Tropic Shores Estates
Zoning RS-1
Rooms
Bedroom Description Split Bedrooms
Dining Room Breakfast Bar, Dining - Living
Kitchen Island
Interior
Interior Features Cathedral Ceiling(s), Fireplace, French Doors, Laundry Tub, Volume Ceiling, Walk-In Closet(s), Window Coverings
Heating Central Electric
Flooring Laminate
Equipment Auto Garage Door, Cooktop - Electric, Dishwasher, Dryer, Microwave, Refrigerator/Freezer, Washer
Furnishings Unfurnished
Fireplace Yes
Window Features Window Coverings
Appliance Electric Cooktop, Dishwasher, Dryer, Microwave, Refrigerator/Freezer, Washer
Heat Source Central Electric
Exterior
Exterior Feature Boat Dock Private, Dock Included, Wooden Dock, Balcony, Screened Balcony, Screened Lanai/Porch, Outdoor Shower, Storage
Parking Features Circular Driveway, Covered, Driveway Paved, Paved, RV-Boat, Under Bldg Closed, Attached
Garage Spaces 4.0
Pool Below Ground, Concrete, Custom Upgrades, Equipment Stays, Pool Bath
Amenities Available None
Waterfront Description Canal Front,Navigable,Seawall
View Y/N Yes
View Canal, Mangroves
Roof Type Shingle
Street Surface Paved
Porch Deck, Patio
Total Parking Spaces 4
Garage Yes
Private Pool Yes
Building
Lot Description Irregular Lot, Oversize
Story 2
Sewer Septic Tank
Water Central
Architectural Style Florida, Single Family
Level or Stories 2
Structure Type Vinyl Siding
New Construction No
Others
Pets Allowed Yes
Senior Community No
Tax ID 10-44-24-09-00010.0000
Ownership Single Family
Read Less

Bought with R & R Consulting LLC



