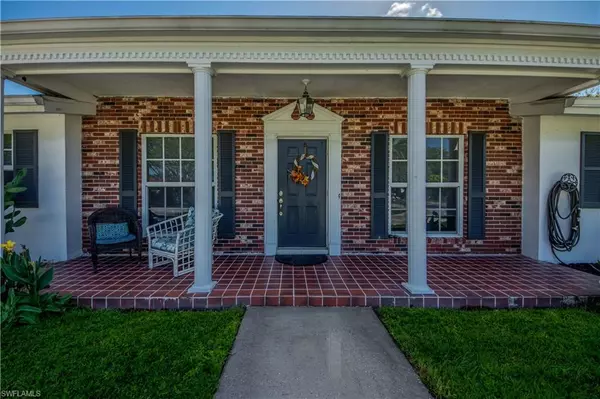For more information regarding the value of a property, please contact us for a free consultation.
5027 Fairfield DR Fort Myers, FL 33919
Want to know what your home might be worth? Contact us for a FREE valuation!

Our team is ready to help you sell your home for the highest possible price ASAP
Key Details
Sold Price $362,000
Property Type Single Family Home
Sub Type Ranch,Single Family Residence
Listing Status Sold
Purchase Type For Sale
Square Footage 1,448 sqft
Price per Sqft $250
Subdivision Tanglewood
MLS Listing ID 222073012
Sold Date 12/19/22
Bedrooms 3
Full Baths 2
HOA Y/N Yes
Originating Board Florida Gulf Coast
Year Built 1961
Annual Tax Amount $2,584
Tax Year 2021
Lot Size 10,018 Sqft
Acres 0.23
Property Description
No Hurricane damage here! High and Dry! Wonderful home in the fabulous Tanglewood community, just off the McGregor corridor! This gem has a fun "retro" vibe, but with the modern updates like hurricane impact windows and doors, updated electric, and plumbing which was recently re-piped from the street to the house. There is a BRAND NEW ROOF coming in October, an extra large covered lanai, and a completely fenced in back yard for your kids and pets. As soon as you walk through the front door, the interior is showered with natural light from the abundance of windows and pocket sliders going out to the grand lanai. There is plenty of parking in the circular drive and ample storage in the garage for all your toys and tools. This could be a killer investment property as there are no rental restrictions in this area. It could also be a primary residence or a terrific second home. The property is close to restaurants, shopping, and about 20 mins to the beach. It just doesn't get much better than this! Come take a look at this charming home. You will be delighted!
Location
State FL
County Lee
Area Tanglewood
Zoning RS-1
Rooms
Bedroom Description First Floor Bedroom,Master BR Ground
Dining Room Breakfast Bar, Dining - Living
Interior
Interior Features Bar, Laundry Tub, Smoke Detectors, Walk-In Closet(s)
Heating Central Electric
Flooring Laminate, Terrazzo
Equipment Auto Garage Door, Cooktop - Electric, Dishwasher, Disposal, Microwave, Range, Refrigerator/Icemaker, Wall Oven
Furnishings Unfurnished
Fireplace No
Appliance Electric Cooktop, Dishwasher, Disposal, Microwave, Range, Refrigerator/Icemaker, Wall Oven
Heat Source Central Electric
Exterior
Exterior Feature Screened Lanai/Porch
Parking Features Circular Driveway, Driveway Paved, Attached
Garage Spaces 2.0
Fence Fenced
Community Features Sidewalks, Street Lights
Amenities Available Sidewalk, Streetlight
Waterfront Description None
View Y/N Yes
Roof Type Shingle
Porch Patio
Total Parking Spaces 2
Garage Yes
Private Pool No
Building
Lot Description Regular
Building Description Concrete Block,Brick,Stucco, DSL/Cable Available
Story 1
Water Central
Architectural Style Ranch, Single Family
Level or Stories 1
Structure Type Concrete Block,Brick,Stucco
New Construction No
Schools
Elementary Schools School Choice
Middle Schools School Choice
High Schools School Choice
Others
Pets Allowed Yes
Senior Community No
Tax ID 03-45-24-15-0000C.0020
Ownership Single Family
Security Features Smoke Detector(s)
Read Less

Bought with Luxury Real Estate Group LLC



