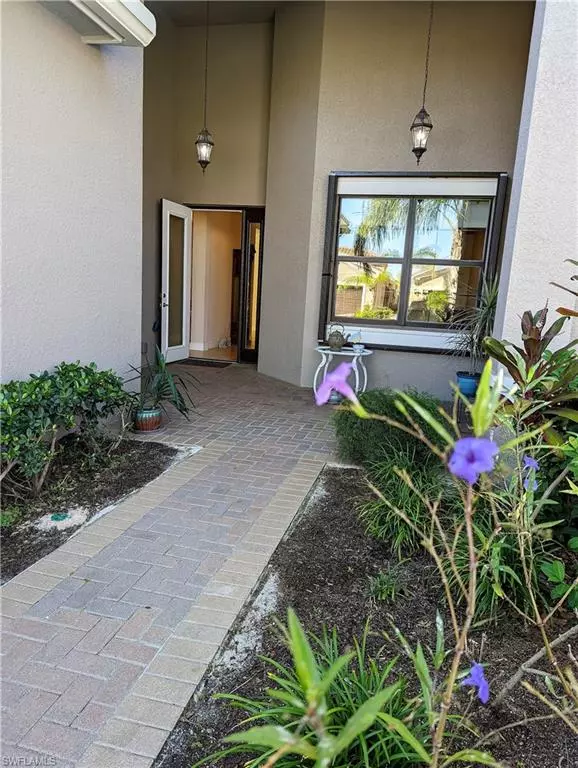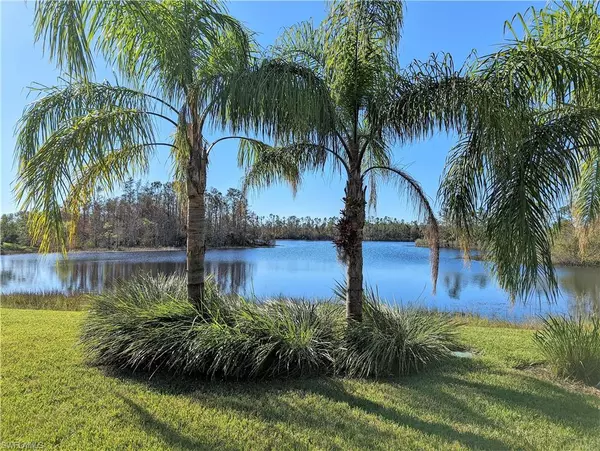For more information regarding the value of a property, please contact us for a free consultation.
11839 Lakewood Preserve PL Fort Myers, FL 33913
Want to know what your home might be worth? Contact us for a FREE valuation!

Our team is ready to help you sell your home for the highest possible price ASAP
Key Details
Sold Price $537,000
Property Type Single Family Home
Sub Type Villa Attached
Listing Status Sold
Purchase Type For Sale
Square Footage 1,857 sqft
Price per Sqft $289
Subdivision Marina Bay
MLS Listing ID 222068609
Sold Date 12/20/22
Bedrooms 2
Full Baths 2
HOA Y/N Yes
Originating Board Florida Gulf Coast
Year Built 2019
Annual Tax Amount $4,518
Tax Year 2021
Lot Size 5,623 Sqft
Acres 0.1291
Property Description
NOT IN A FLOOD ZONE. Welcome Home to the Casual Elegance of MARINA BAY, conveniently located in Fort Myers, FL. This 3 YEAR OLD, 2 BEDROOM + DEN, 2 BATH, 2 CAR GARAGE, ATTACHED VILLA. (see attached floor plan) is in pristine condition. The home features: ACCORDION HURRICANE SHUTTERS on all windows, a CUSTOM BUILT LIBRARY with STORAGE in the Den/Office/3rd Bedroom, LUXURY VINYL WOOD PLANK FLOORING and TILE throughout, 5 1/4 inch BASEBOARDS, convenient PULL-OUT KICTHEN DRAWERS and SOFT-CLOSE DRAWERS, a STAINLESS STEEL HOODED KITCHEN VENT SYSTEM, UNDER CABINET KITCHEN TASK LIGHTING, A GLASS BACKSPLASH, QUARTZ COUNTERS in Kitchen; GRANITE COUNTERS in Baths, COFFERED CEILINGS, UPSCALE LIGHTING & CEILING FANS, CROWN MOLDING, FRENCH DOORS to Den/Study/3rd Bedroom, HOME SECURITY SYSTEM, EPOXY GARAGE FLOOR, WALK IN CLOSETS in both bedrooms, REVERSE OSMOSIS WATER SYSTEM in Kitchen for Purified Drinking/Cooking Water, WHOLE HOUSE WATER SOFTENING SYSTEM and ELECTRIC SURGE PROTECTOR, REMOTELY PROGRAMMABLE THERMOSTAT, Main Bedroom Window features a REMOTE CONTROLLED WINDOW SHADE
Location
State FL
County Lee
Area Marina Bay
Zoning MDP-3
Rooms
Bedroom Description First Floor Bedroom
Dining Room Breakfast Bar, Dining - Family, Formal
Kitchen Pantry
Interior
Interior Features Built-In Cabinets, Coffered Ceiling(s), Custom Mirrors, Foyer, French Doors, Laundry Tub, Pantry, Smoke Detectors, Volume Ceiling, Walk-In Closet(s), Window Coverings
Heating Central Electric
Flooring Tile, Vinyl
Equipment Auto Garage Door, Cooktop - Electric, Dishwasher, Disposal, Microwave, Range, Refrigerator/Freezer, Reverse Osmosis, Security System, Smoke Detector, Washer/Dryer Hookup, Water Treatment Owned
Furnishings Unfurnished
Fireplace No
Window Features Window Coverings
Appliance Electric Cooktop, Dishwasher, Disposal, Microwave, Range, Refrigerator/Freezer, Reverse Osmosis, Water Treatment Owned
Heat Source Central Electric
Exterior
Exterior Feature Screened Lanai/Porch
Parking Features Deeded, Driveway Paved, Attached
Garage Spaces 2.0
Pool Community
Community Features Clubhouse, Park, Pool, Dog Park, Fitness Center, Tennis Court(s), Gated
Amenities Available Basketball Court, Barbecue, Billiard Room, Clubhouse, Park, Pool, Community Room, Spa/Hot Tub, Dog Park, Fitness Center, Hobby Room, Internet Access, Pickleball, Play Area, Tennis Court(s), Underground Utility
Waterfront Description Lake
View Y/N Yes
View Lake, Landscaped Area
Roof Type Tile
Porch Patio
Total Parking Spaces 2
Garage Yes
Private Pool No
Building
Lot Description Zero Lot Line
Building Description Concrete Block,Stucco, DSL/Cable Available
Story 1
Water Central, Reverse Osmosis - Partial House, Softener
Architectural Style Contemporary, Villa Attached
Level or Stories 1
Structure Type Concrete Block,Stucco
New Construction No
Others
Pets Allowed Limits
Senior Community No
Tax ID 14-45-25-P1-36000.6970
Ownership Single Family
Security Features Security System,Smoke Detector(s),Gated Community
Num of Pet 2
Read Less

Bought with RE/MAX Trend



