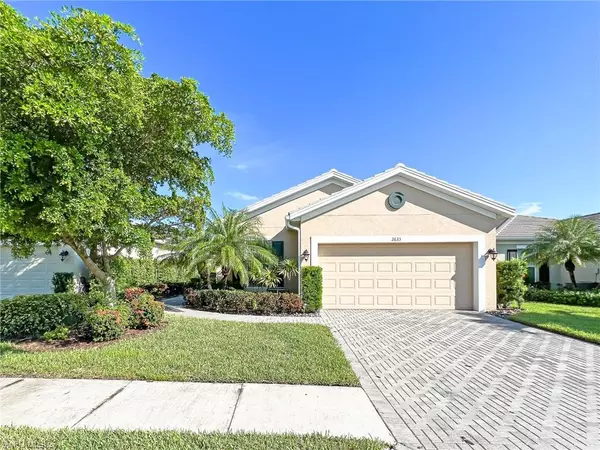For more information regarding the value of a property, please contact us for a free consultation.
2633 Vareo CT Cape Coral, FL 33991
Want to know what your home might be worth? Contact us for a FREE valuation!

Our team is ready to help you sell your home for the highest possible price ASAP
Key Details
Sold Price $514,000
Property Type Single Family Home
Sub Type Ranch,Single Family Residence
Listing Status Sold
Purchase Type For Sale
Square Footage 1,926 sqft
Price per Sqft $266
Subdivision Sandoval
MLS Listing ID 222069416
Sold Date 12/12/22
Bedrooms 3
Full Baths 2
HOA Fees $303/qua
HOA Y/N Yes
Originating Board Florida Gulf Coast
Year Built 2015
Annual Tax Amount $5,317
Tax Year 2021
Lot Size 5,706 Sqft
Acres 0.131
Property Description
Immaculate 3 bedroom +den home in Cape Coral's most prestigious community of Sandoval. 1926 sq. ft. of luxurious home includes tile floors with carpet and laminate in the guest bedrooms, crown molding and plantation shutters throughout, tray ceilings, custom pool with sun deck for lounging in your saltwater heated pool (heat pump).Power hurricane shutter at the lanai is 2 years old, as is the pool heat pump and interior paint. Granite counter tops and GE stainless appliances in the kitchen. Golf, boating, shopping restaurants all nearby, so go ahead and enjoy your new home in paradise!! This home is being sold with a substantial amount of the furniture.
Location
State FL
County Lee
Area Sandoval
Rooms
Bedroom Description Split Bedrooms
Dining Room Breakfast Bar, Formal
Kitchen Pantry
Interior
Interior Features Built-In Cabinets, Laundry Tub, Pantry, Smoke Detectors, Tray Ceiling(s), Walk-In Closet(s), Window Coverings
Heating Central Electric
Flooring Carpet, Laminate, Tile
Equipment Auto Garage Door, Dishwasher, Disposal, Dryer, Microwave, Range, Refrigerator/Icemaker, Self Cleaning Oven, Smoke Detector, Washer
Furnishings Partially
Fireplace No
Window Features Window Coverings
Appliance Dishwasher, Disposal, Dryer, Microwave, Range, Refrigerator/Icemaker, Self Cleaning Oven, Washer
Heat Source Central Electric
Exterior
Parking Features Driveway Paved, Attached
Garage Spaces 2.0
Pool Community, Above Ground, Equipment Stays, Electric Heat, Salt Water, Screen Enclosure
Community Features Clubhouse, Park, Pool, Dog Park, Fitness Center, Sidewalks, Street Lights, Tennis Court(s), Gated
Amenities Available Basketball Court, Barbecue, Bike And Jog Path, Bocce Court, Clubhouse, Park, Pool, Community Room, Dog Park, Fitness Center, Internet Access, Pickleball, Play Area, Shuffleboard Court, Sidewalk, Streetlight, Tennis Court(s), Underground Utility, Volleyball
Waterfront Description None
View Y/N Yes
View Landscaped Area
Roof Type Tile
Street Surface Paved
Total Parking Spaces 2
Garage Yes
Private Pool Yes
Building
Lot Description Regular
Building Description Concrete Block,Stucco, DSL/Cable Available
Story 1
Water Assessment Paid, Dual Water
Architectural Style Ranch, Single Family
Level or Stories 1
Structure Type Concrete Block,Stucco
New Construction No
Others
Pets Allowed Yes
Senior Community No
Tax ID 20-44-23-C3-00920.0360
Ownership Single Family
Security Features Smoke Detector(s),Gated Community
Read Less

Bought with Premiere Plus Realty Company



