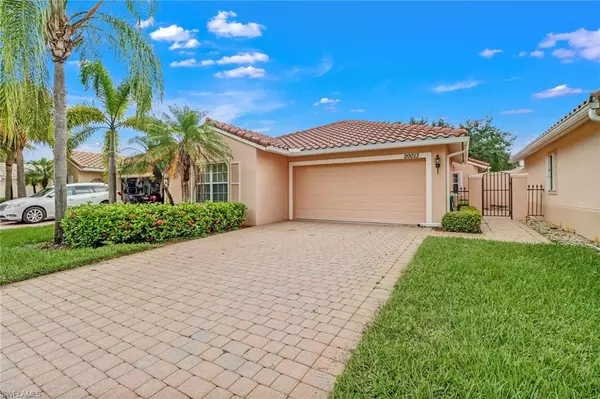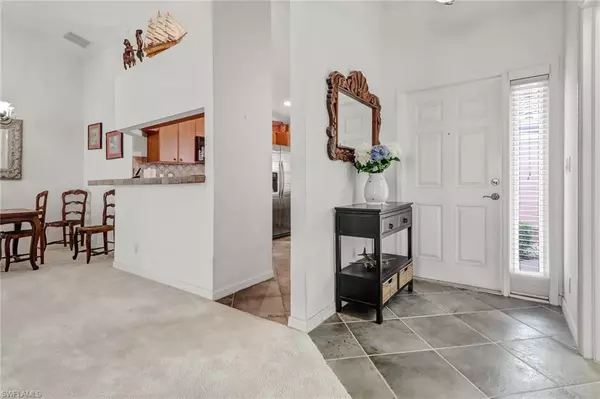For more information regarding the value of a property, please contact us for a free consultation.
20013 Serene Meadow LN Estero, FL 33928
Want to know what your home might be worth? Contact us for a FREE valuation!

Our team is ready to help you sell your home for the highest possible price ASAP
Key Details
Sold Price $411,000
Property Type Single Family Home
Sub Type Ranch,Single Family Residence
Listing Status Sold
Purchase Type For Sale
Square Footage 1,509 sqft
Price per Sqft $272
Subdivision Cascades At Estero
MLS Listing ID 222070380
Sold Date 12/07/22
Bedrooms 2
Full Baths 2
HOA Y/N Yes
Originating Board Bonita Springs
Year Built 2004
Annual Tax Amount $1,868
Tax Year 2021
Lot Size 4,312 Sqft
Acres 0.099
Property Description
Rarely Available Anastasia floorplan. Incredible price in an excellent location. Cascades of Estero is located just off the recently beautified Estero Parkway. After undoing a complete renovation, the community center and amenities offer fantastic value for the location and a low fee structure. The home itself spans over 1500 square feet with two car garage. Enter an inviting main living area with a split bedroom layout. The guest suite offers tons of natural light with a guest bath equipt with a walk-in glass shower. The owner's suite features a sizable bedroom with a walk-in closet and an on-suite bath, highlighted by a glass shower and a roman soaker tub. There is something for everyone in the Cascades, including an indoor/outdoor resort-style swimming pool, thriving racquet sports programs, billiards, a card room, and a full-time activities director packing the calendar with events and fun. Those who prefer to keep to themselves enjoy the serene views from the miles of walking paths throughout the community.
Location
State FL
County Lee
Area Cascades At Estero
Zoning RPD
Rooms
Bedroom Description Master BR Ground,Split Bedrooms
Dining Room Eat-in Kitchen
Interior
Interior Features Pantry, Smoke Detectors, Volume Ceiling, Walk-In Closet(s), Window Coverings
Heating Central Electric
Flooring Carpet, Tile
Equipment Auto Garage Door, Dishwasher, Disposal, Dryer, Microwave, Range, Refrigerator, Smoke Detector, Washer
Furnishings Unfurnished
Fireplace No
Window Features Window Coverings
Appliance Dishwasher, Disposal, Dryer, Microwave, Range, Refrigerator, Washer
Heat Source Central Electric
Exterior
Parking Features Attached
Garage Spaces 2.0
Pool Community
Community Features Clubhouse, Pool, Fitness Center, Sidewalks, Street Lights, Tennis Court(s), Gated
Amenities Available Bike And Jog Path, Billiard Room, Bocce Court, Clubhouse, Pool, Community Room, Spa/Hot Tub, Fitness Center, Hobby Room, Internet Access, Library, Pickleball, Sidewalk, Streetlight, Tennis Court(s), Underground Utility
Waterfront Description None
View Y/N Yes
View Landscaped Area
Roof Type Tile
Total Parking Spaces 2
Garage Yes
Private Pool No
Building
Lot Description Regular
Story 1
Water Central
Architectural Style Ranch, Single Family
Level or Stories 1
Structure Type Concrete Block,Stucco
New Construction No
Others
Pets Allowed Limits
Senior Community No
Tax ID 28-46-25-E2-12000.0040
Ownership Single Family
Security Features Smoke Detector(s),Gated Community
Num of Pet 2
Read Less

Bought with MVP Realty Associates LLC



