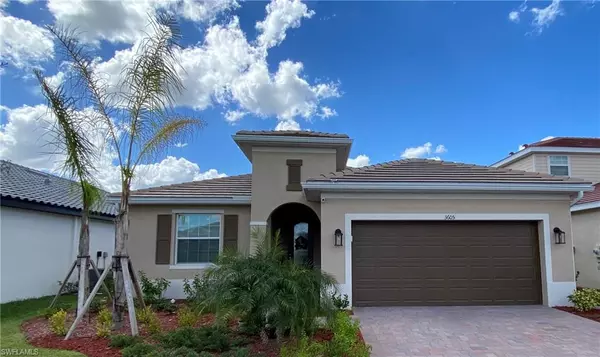For more information regarding the value of a property, please contact us for a free consultation.
3605 Passion Vine DR Alva, FL 33920
Want to know what your home might be worth? Contact us for a FREE valuation!

Our team is ready to help you sell your home for the highest possible price ASAP
Key Details
Sold Price $380,000
Property Type Single Family Home
Sub Type Ranch,Single Family Residence
Listing Status Sold
Purchase Type For Sale
Square Footage 1,852 sqft
Price per Sqft $205
Subdivision Hampton Lakes
MLS Listing ID 222068711
Sold Date 11/28/22
Bedrooms 3
Full Baths 3
HOA Y/N Yes
Originating Board Florida Gulf Coast
Year Built 2022
Annual Tax Amount $1,534
Tax Year 2021
Lot Size 7,683 Sqft
Acres 0.1764
Property Description
Assume 30 year 4.125% Annual Percentage Rate mortgage if the buyer qualifies. NO STORM DAMAGE - Owner listed before the storm and is relocating for work. Gated community near River Hall Golf Course. 3 bedrooms 3 full baths 2 car garage. Tile roof, paver driveway, tile though out the main area carpet in the bedrooms. Plenty of storage including large pantry. Master suite has dual closet and two sinks as well as an extra large walk-in shower. Upgraded lights and fans, double oven range with built-in air fryer. Interior paint upgraded. Sellers added lights and ceiling fans as well as hanging shelves in the garage. Plenty of room for a pool. Floratam lawn and sprinkler system. Seller is relocating for work. Local seller with a quick response. Easy to show - short notice OK. TOWN HALL AMENITIES - 14,000-square-foot Resort-Inspired Clubhouse features: 8,500 sq ft Oasis-style lagoon pool, 4,000 sq ft Exceptionally-equipped Fitness Center Gathering rooms, catering kitchen and event lawn, Pickleball and bocce courts, 4 tennis courts, The Davis Love III Championship Golf Course, Pocket parks, lakes, green space and miles of interconnected sidewalks perfect for biking, walking or jogging
Location
State FL
County Lee
Area River Hall
Zoning RPD
Rooms
Bedroom Description First Floor Bedroom
Dining Room Breakfast Bar, Dining - Living, Formal
Interior
Interior Features Built-In Cabinets, Pantry
Heating Central Electric
Flooring Carpet, Tile
Equipment Auto Garage Door, Dishwasher, Double Oven, Range, Refrigerator/Freezer, Refrigerator/Icemaker, Smoke Detector
Furnishings Unfurnished
Fireplace No
Appliance Dishwasher, Double Oven, Range, Refrigerator/Freezer, Refrigerator/Icemaker
Heat Source Central Electric
Exterior
Parking Features Driveway Paved, Attached
Garage Spaces 2.0
Pool Community
Community Features Clubhouse, Park, Pool, Restaurant, Tennis Court(s), Gated
Amenities Available Basketball Court, Bocce Court, Clubhouse, Park, Pool, Pickleball, Restaurant, Tennis Court(s)
Waterfront Description None
View Y/N Yes
View Landscaped Area
Roof Type Shingle
Street Surface Paved
Porch Patio
Total Parking Spaces 2
Garage Yes
Private Pool No
Building
Lot Description Regular
Story 1
Water Central
Architectural Style Ranch, Single Family
Level or Stories 1
Structure Type Concrete Block,Stucco
New Construction No
Schools
Elementary Schools School Choice
Middle Schools School Choice
High Schools School Choice
Others
Pets Allowed Yes
Senior Community No
Tax ID 35-43-26-L4-08000.3330
Ownership Single Family
Security Features Smoke Detector(s),Gated Community
Read Less

Bought with Call It Closed Intl Realty



