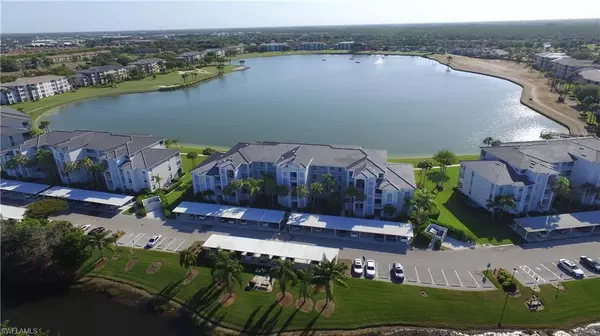For more information regarding the value of a property, please contact us for a free consultation.
10381 Butterfly Palm DR #924 Fort Myers, FL 33966
Want to know what your home might be worth? Contact us for a FREE valuation!

Our team is ready to help you sell your home for the highest possible price ASAP
Key Details
Sold Price $335,000
Property Type Multi-Family
Sub Type Multi-Story Home,Mid Rise (4-7)
Listing Status Sold
Purchase Type For Sale
Square Footage 1,194 sqft
Price per Sqft $280
Subdivision Lakeside Green
MLS Listing ID 222078949
Sold Date 11/28/22
Bedrooms 2
Full Baths 2
Condo Fees $800/qua
HOA Y/N Yes
Originating Board Florida Gulf Coast
Year Built 2004
Annual Tax Amount $2,191
Tax Year 2021
Lot Size 10,772 Sqft
Acres 0.2473
Property Description
You will not be disappointed with this beautiful condo being offered turnkey. Entire unit has been recently painted including the grout on the floors! Clean & bright with stunning long-range lake views. Brand new AC system, new water heater, new light fixtures, new hardware on doors and cabinets, custom closet organizers, and most furniture including a king size adjustable bed were just purchased this year! This 2-bedrooms, 2-baths condo offers granite counters in the kitchen and both baths. Golfers-you will appreciate this Azinger/Lewis-designed course featuring 36-holes of championship golf, a full-service Pro-Shop, a Driving Range, and putting greens. This is a very active community where you can enjoy golfing, bocce ball, pickleball, and an active tennis program. Heritage Palms offers a grill room, tiki bar, and activity/ fitness center with exercise classes. It's all about location; this community will place you close to all that Ft. Myers has to offer. Close to downtown shopping, restaurants, parks, beaches, RSW, Top Golf and much more. Schedule your showing today!
Location
State FL
County Lee
Area Heritage Palms Golf And Country Club
Zoning RPD
Rooms
Bedroom Description Split Bedrooms
Dining Room Dining - Living, Eat-in Kitchen
Kitchen Pantry
Interior
Interior Features Built-In Cabinets, Fire Sprinkler, Pantry, Smoke Detectors, Window Coverings
Heating Central Electric
Flooring Laminate, Tile
Equipment Dishwasher, Disposal, Dryer, Microwave, Range, Refrigerator/Freezer, Self Cleaning Oven, Smoke Detector, Washer, Washer/Dryer Hookup
Furnishings Turnkey
Fireplace No
Window Features Window Coverings
Appliance Dishwasher, Disposal, Dryer, Microwave, Range, Refrigerator/Freezer, Self Cleaning Oven, Washer
Heat Source Central Electric
Exterior
Exterior Feature Screened Lanai/Porch, Storage
Parking Features 1 Assigned, Deeded, Guest, Paved, On Street, Detached Carport
Carport Spaces 1
Pool Community
Community Features Clubhouse, Park, Pool, Fitness Center, Fishing, Golf, Putting Green, Restaurant, Sidewalks, Street Lights, Tennis Court(s), Gated
Amenities Available Basketball Court, Barbecue, Bocce Court, Clubhouse, Park, Pool, Community Room, Spa/Hot Tub, Fitness Center, Fishing Pier, Golf Course, Internet Access, Library, Pickleball, Play Area, Putting Green, Restaurant, See Remarks, Sidewalk, Streetlight, Tennis Court(s), Underground Utility
Waterfront Description Lake
View Y/N Yes
View Golf Course, Lake
Roof Type Tile
Street Surface Paved
Total Parking Spaces 1
Garage No
Private Pool No
Building
Lot Description Zero Lot Line
Building Description Concrete Block,Metal Frame,Stucco, DSL/Cable Available
Story 1
Water Central
Architectural Style Multi-Story Home, Mid Rise (4-7)
Level or Stories 1
Structure Type Concrete Block,Metal Frame,Stucco
New Construction No
Schools
Elementary Schools Open Enrollment
Middle Schools Open Enrollment
High Schools Open Enrollment
Others
Pets Allowed Limits
Senior Community No
Pet Size 40
Tax ID 05-45-25-P2-01200.0924
Ownership Condo
Security Features Smoke Detector(s),Gated Community,Fire Sprinkler System
Num of Pet 2
Read Less

Bought with Point South Group LLC



