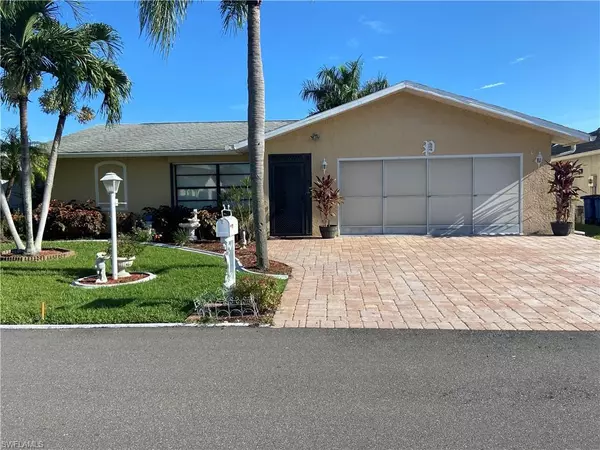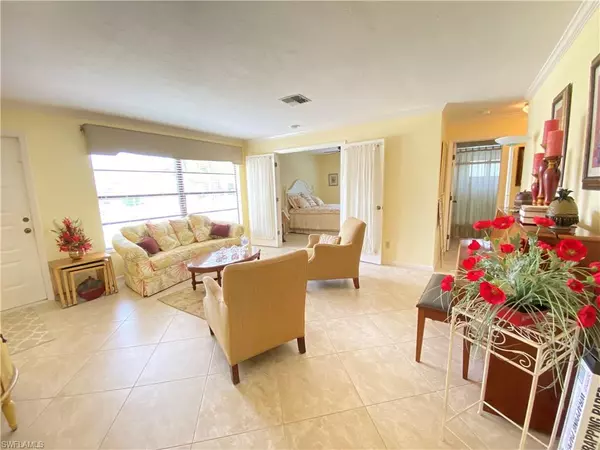For more information regarding the value of a property, please contact us for a free consultation.
9826 Wildginger DR Fort Myers, FL 33919
Want to know what your home might be worth? Contact us for a FREE valuation!

Our team is ready to help you sell your home for the highest possible price ASAP
Key Details
Sold Price $380,000
Property Type Single Family Home
Sub Type Ranch,Single Family Residence
Listing Status Sold
Purchase Type For Sale
Square Footage 1,409 sqft
Price per Sqft $269
Subdivision South Pointe South
MLS Listing ID 222065069
Sold Date 11/22/22
Bedrooms 2
Full Baths 2
HOA Y/N Yes
Originating Board Florida Gulf Coast
Year Built 1983
Annual Tax Amount $1,436
Tax Year 2021
Lot Size 5,357 Sqft
Acres 0.123
Property Description
NEW ROOF BEING INSTALLED BEFORE THE END OF SEPTEMBER! This hidden gem has been very lovingly lived in and maintained. It has two bedrooms and a den that is being used as a third bedroom. The kitchen and both bathrooms have been upgraded. There is a formal livingroom as well as a Florida room that overlooks the lake. French doors offer privacy to the den/third bedroom making it perfect for guests or an office. The lake side paved patio offers beautiful views of sunsets and has an electric Sun Saver awning for those afternoons when you need a little shade. The current owners added a lovely rock garden just off of the patio. The clubhouse and community pool are a 5 minute walk away. The two car garage is screened and has built in cabinetry.
South Pointe South is across from Rutenberg Park, close to shopping, restaurants and the beaches. HOA fees are only $600 a year. You don't want to miss this one.
Location
State FL
County Lee
Area South Pointe South
Zoning RM-2
Rooms
Bedroom Description Split Bedrooms
Dining Room Dining - Living
Interior
Interior Features Built-In Cabinets, Custom Mirrors, French Doors, Pull Down Stairs
Heating Central Electric
Flooring Carpet, Tile
Equipment Auto Garage Door, Dishwasher, Disposal, Dryer, Microwave, Range, Refrigerator, Washer
Furnishings Unfurnished
Fireplace No
Appliance Dishwasher, Disposal, Dryer, Microwave, Range, Refrigerator, Washer
Heat Source Central Electric
Exterior
Parking Features Driveway Paved, Attached
Garage Spaces 2.0
Pool Community
Community Features Pool
Amenities Available Billiard Room, Pool, Community Room, Shuffleboard Court
Waterfront Description Lake
View Y/N Yes
View Lake
Roof Type Shingle
Street Surface Paved
Porch Patio
Total Parking Spaces 2
Garage Yes
Private Pool No
Building
Lot Description Regular
Story 1
Water Assessment Paid
Architectural Style Ranch, Single Family
Level or Stories 1
Structure Type Concrete Block,Stucco
New Construction No
Others
Pets Allowed Limits
Senior Community No
Tax ID 21-45-24-29-00004.1030
Ownership Single Family
Num of Pet 2
Read Less

Bought with MVP Realty Associates LLC



