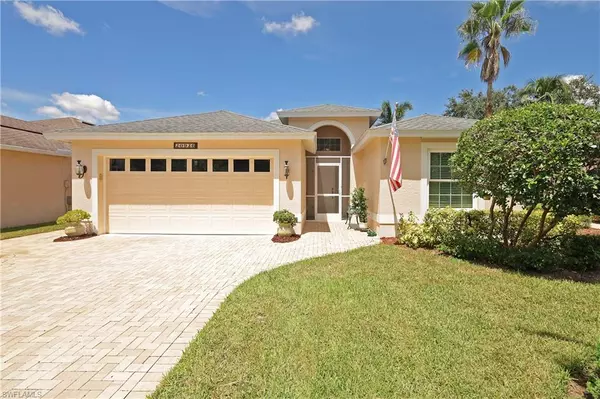For more information regarding the value of a property, please contact us for a free consultation.
20936 Country Barn DR Estero, FL 33928
Want to know what your home might be worth? Contact us for a FREE valuation!

Our team is ready to help you sell your home for the highest possible price ASAP
Key Details
Sold Price $495,000
Property Type Single Family Home
Sub Type Ranch,Single Family Residence
Listing Status Sold
Purchase Type For Sale
Square Footage 1,699 sqft
Price per Sqft $291
Subdivision Villages At Country Creek
MLS Listing ID 222067096
Sold Date 11/18/22
Bedrooms 2
Full Baths 2
HOA Fees $88/qua
HOA Y/N Yes
Originating Board Bonita Springs
Year Built 1994
Annual Tax Amount $2,519
Tax Year 2021
Lot Size 4,835 Sqft
Acres 0.111
Property Description
Pool home with a golf course view. This extremely desirable Dover with the open floor plan sits on the 7th green in The Villages at Country Creek. This previouisly "model" home has so many desirable attributes I can't list them all with the space provided. The kitchen was updated 2 years ago with raised panel cabinets, stainless appliances and quartz counter tops; impact windows or electric roll up shutters and crown molding; inground pool and spa; updated vanities. Flooring is mostly tile or laminate. There is a paver driveway and the electrical panel was replaced this year. Country Creek is a wonderful resort community with bundled golf and low cart fees, clay tennis courts with men's and women's leagues along with bocce and bocce leagues. There is a beautiful clubhouse with restaurant and activities for everyone. Country Creek is close to the library, FGCU, 2 huge malls, a community park, plenty of casual and fine dining, the airport and a unique state park. Located between Fort Myers and Naples, you are just a short drive away from all they have to offer.
Location
State FL
County Lee
Area Country Creek
Zoning RPD
Rooms
Bedroom Description Split Bedrooms
Dining Room Breakfast Bar, Eat-in Kitchen, Formal
Kitchen Pantry
Interior
Interior Features Built-In Cabinets, Foyer, Pantry, Smoke Detectors, Volume Ceiling, Walk-In Closet(s), Window Coverings
Heating Central Electric
Flooring Carpet, Laminate, Tile
Equipment Auto Garage Door, Dishwasher, Dryer, Microwave, Range, Refrigerator, Smoke Detector, Washer
Furnishings Partially
Fireplace No
Window Features Window Coverings
Appliance Dishwasher, Dryer, Microwave, Range, Refrigerator, Washer
Heat Source Central Electric
Exterior
Exterior Feature Screened Lanai/Porch, Tennis Court(s)
Parking Features Driveway Paved, Attached
Garage Spaces 2.0
Pool Below Ground, Concrete
Community Features Clubhouse, Fitness Center, Golf, Restaurant, Sidewalks, Street Lights, Tennis Court(s)
Amenities Available Bike And Jog Path, Bocce Court, Clubhouse, Fitness Center, Golf Course, Internet Access, Restaurant, Sidewalk, Streetlight, Theater, Underground Utility
Waterfront Description None
View Y/N Yes
View Golf Course
Roof Type Shingle
Street Surface Paved
Total Parking Spaces 2
Garage Yes
Private Pool Yes
Building
Lot Description Regular, Zero Lot Line
Building Description Concrete Block,Stucco, DSL/Cable Available
Story 1
Water Central
Architectural Style Ranch, Single Family
Level or Stories 1
Structure Type Concrete Block,Stucco
New Construction No
Schools
Elementary Schools School Choice
Middle Schools School Choice
High Schools School Choice
Others
Pets Allowed Yes
Senior Community No
Tax ID 27-46-25-E3-0300C.0100
Ownership Single Family
Security Features Smoke Detector(s)
Read Less

Bought with John R Wood Properties



