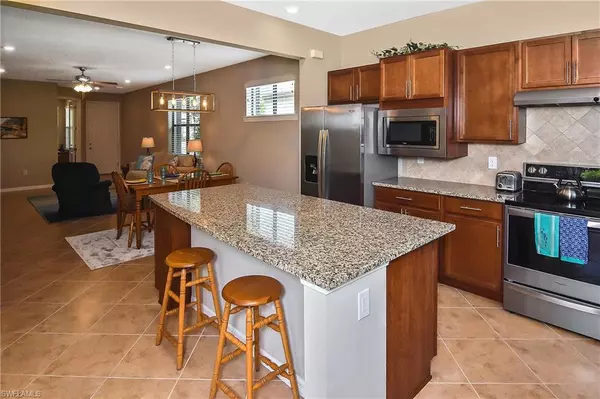For more information regarding the value of a property, please contact us for a free consultation.
11272 Carlingford RD Fort Myers, FL 33913
Want to know what your home might be worth? Contact us for a FREE valuation!

Our team is ready to help you sell your home for the highest possible price ASAP
Key Details
Sold Price $442,000
Property Type Single Family Home
Sub Type Ranch,Single Family Residence
Listing Status Sold
Purchase Type For Sale
Square Footage 1,433 sqft
Price per Sqft $308
Subdivision Bridgetown
MLS Listing ID 222070010
Sold Date 11/17/22
Bedrooms 2
Full Baths 2
HOA Y/N Yes
Originating Board Florida Gulf Coast
Year Built 2019
Annual Tax Amount $4,254
Tax Year 2021
Lot Size 6,795 Sqft
Acres 0.156
Property Description
A beautiful home with gorgeous backyard view is waiting for you in Bridgetown. This well-maintained 2BR + Den/2BA home features a spacious open floor plan. The Kitchen boasts granite countertops, tile backsplash, huge island, stainless steel appliances and large pantry. Enjoy tile on the diagonal throughout the main living areas, 8ft tall doors and cabinets in the laundry room. The Primary Bathroom includes a long dual vanity and tiled shower with frameless enclosure. The Den with double doors can easily function as a third Bedroom. Neutral color palette and white blinds throughout the home allows you to make it yours. The hide-away sliding screen on the front door allows the fresh air in. In the garage, you will find built-in overhead storage shelves. Outside you'll see easy-to-use accordion storm shutters. Bridgetown HOA fees include full lawn/landscaping services, Cable TV and Internet/WIFI. Amenities include resort-style pool, lap pool, spa, fitness center, community room, catering kitchen, covered outdoor bar, fire pit, tennis, pickleball, bocce and play area. Close to I-75, RSW Airport, FGCU, restaurants, shopping and entertainment.
Location
State FL
County Lee
Area The Plantation
Zoning MDP-3
Rooms
Bedroom Description First Floor Bedroom,Master BR Ground,Split Bedrooms
Dining Room Breakfast Bar, Dining - Living
Kitchen Island, Pantry
Interior
Interior Features Built-In Cabinets
Heating Central Electric
Flooring Carpet, Tile
Equipment Auto Garage Door, Cooktop - Electric, Dishwasher, Dryer, Microwave, Refrigerator/Freezer, Self Cleaning Oven, Washer
Furnishings Unfurnished
Fireplace No
Appliance Electric Cooktop, Dishwasher, Dryer, Microwave, Refrigerator/Freezer, Self Cleaning Oven, Washer
Heat Source Central Electric
Exterior
Exterior Feature Screened Lanai/Porch
Parking Features Driveway Paved, On Street, Attached
Garage Spaces 2.0
Pool Community
Community Features Pool, Fitness Center, Sidewalks, Street Lights, Tennis Court(s), Gated
Amenities Available Pool, Community Room, Spa/Hot Tub, Fitness Center, Internet Access, Pickleball, Sidewalk, Streetlight, Tennis Court(s)
Waterfront Description None
View Y/N Yes
View Landscaped Area
Roof Type Tile
Street Surface Paved
Total Parking Spaces 2
Garage Yes
Private Pool No
Building
Lot Description Oversize
Building Description Concrete Block,Poured Concrete,Stucco, DSL/Cable Available
Story 1
Water Central
Architectural Style Ranch, Single Family
Level or Stories 1
Structure Type Concrete Block,Poured Concrete,Stucco
New Construction No
Schools
Elementary Schools School Choice
Middle Schools School Choice
High Schools School Choice
Others
Pets Allowed With Approval
Senior Community No
Tax ID 12-45-25-P1-37000.1116
Ownership Single Family
Security Features Gated Community
Read Less

Bought with MVP Realty Associates LLC



