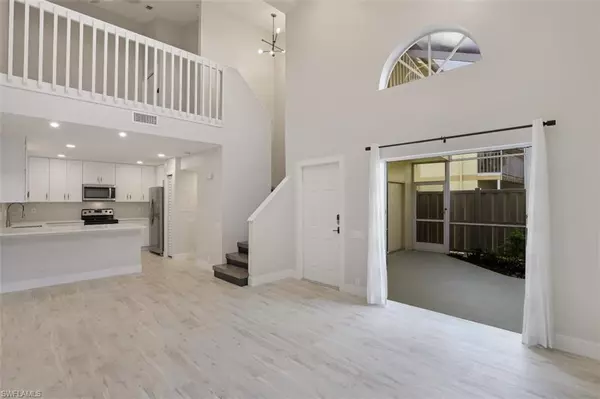For more information regarding the value of a property, please contact us for a free consultation.
13131 Whitehaven LN #181 Fort Myers, FL 33966
Want to know what your home might be worth? Contact us for a FREE valuation!

Our team is ready to help you sell your home for the highest possible price ASAP
Key Details
Sold Price $310,000
Property Type Single Family Home
Sub Type 2 Story,Multi-Story Home,Townhouse
Listing Status Sold
Purchase Type For Sale
Square Footage 1,279 sqft
Price per Sqft $242
Subdivision Heather Ridge Ii
MLS Listing ID 222068488
Sold Date 10/31/22
Bedrooms 2
Full Baths 2
HOA Fees $265/mo
HOA Y/N No
Originating Board Florida Gulf Coast
Year Built 1990
Annual Tax Amount $2,141
Tax Year 2021
Lot Size 4,504 Sqft
Acres 0.1034
Property Description
Completely Remodeled from Floor to Ceiling. This magnificent floor plan makes it so versatile with 2 bedrooms 2 bathrooms and a loft/den/additional living area. Great for investors, first time home buyers, or even, traveling nurses, pilots, or college students as it is located within minutes from the hospital, airport, or Florida Gulf Coat Univerity. This beautiful townhome has new plumbing throughout to included the hot water heater, new luxury vinyl flooring both upstairs and down, quartz countertops, all new cabinets, herringbone design glass subway tile backsplash, deep double sink with built in collendar, drying rack and cutting board, stainless steel appliances, recess can lights, modern chandelier in main living space and built out wall with electric fireplace insert, custom built wood stairs, custom built closets, completely remodeled bathrooms, with high end moen fixtures, full length niches with lighting. The outdoor space is private and roomy and includes and upstairs balcony with both stories screened. Storage space outside as well. This condo is a one of a kind. From the location to the stunning updates...you won't want to miss this. Prof Photos Coming!!!
Location
State FL
County Lee
Area Brookshire
Rooms
Bedroom Description First Floor Bedroom,Split Bedrooms
Dining Room Breakfast Bar, Dining - Living
Kitchen Pantry
Interior
Interior Features Fireplace, Pantry, Smoke Detectors, Volume Ceiling, Walk-In Closet(s), Window Coverings
Heating Central Electric
Flooring Vinyl, Wood
Equipment Dishwasher, Disposal, Dryer, Microwave, Refrigerator/Icemaker, Self Cleaning Oven, Smoke Detector, Washer, Washer/Dryer Hookup
Furnishings Unfurnished
Fireplace Yes
Window Features Window Coverings
Appliance Dishwasher, Disposal, Dryer, Microwave, Refrigerator/Icemaker, Self Cleaning Oven, Washer
Heat Source Central Electric
Exterior
Exterior Feature Balcony, Screened Lanai/Porch, Storage
Parking Features 1 Assigned, Detached Carport
Carport Spaces 1
Pool Community
Community Features Clubhouse, Pool, Sidewalks, Street Lights, Tennis Court(s)
Amenities Available Barbecue, Clubhouse, Pool, Spa/Hot Tub, Pickleball, Shopping, Shuffleboard Court, Sidewalk, Streetlight, Tennis Court(s), Underground Utility, Volleyball
Waterfront Description None
View Y/N Yes
Roof Type Shingle
Porch Patio
Total Parking Spaces 1
Garage No
Private Pool No
Building
Lot Description Zero Lot Line
Building Description Concrete Block,Stucco, DSL/Cable Available
Story 2
Water Central
Architectural Style Two Story, Multi-Story Home, Townhouse
Level or Stories 2
Structure Type Concrete Block,Stucco
New Construction No
Others
Pets Allowed Limits
Senior Community No
Pet Size 50
Tax ID 19-45-25-12-00018.1810
Ownership Condo
Security Features Smoke Detector(s)
Num of Pet 2
Read Less

Bought with RE/MAX Realty Group



