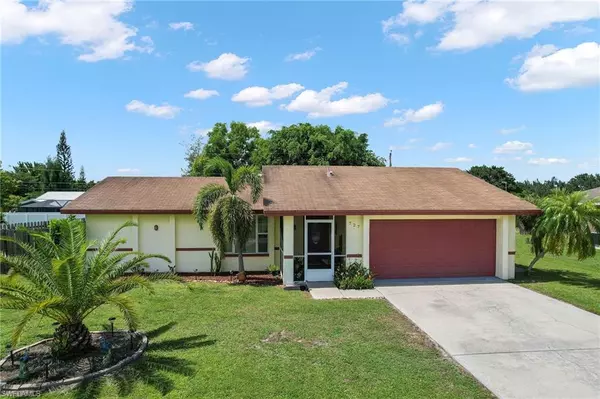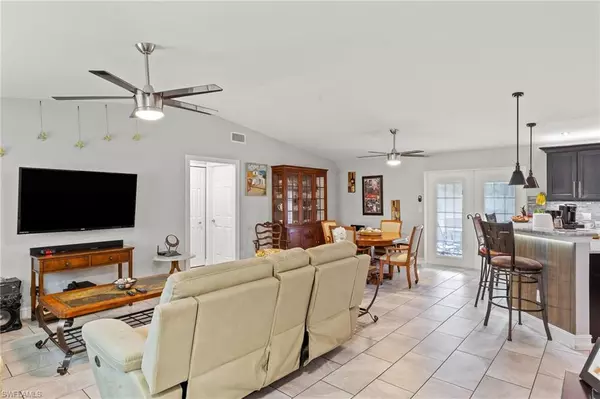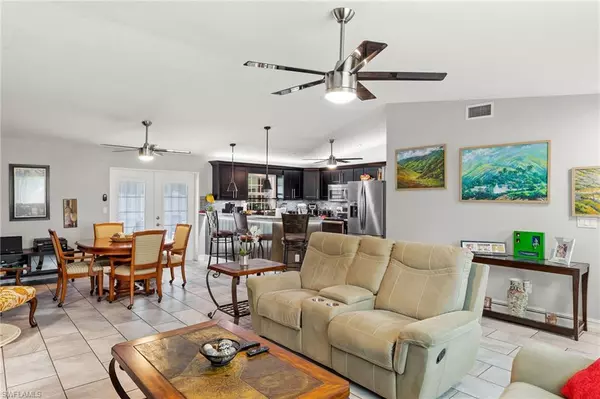For more information regarding the value of a property, please contact us for a free consultation.
727 SW 5th ST Cape Coral, FL 33991
Want to know what your home might be worth? Contact us for a FREE valuation!

Our team is ready to help you sell your home for the highest possible price ASAP
Key Details
Sold Price $339,900
Property Type Single Family Home
Sub Type Single Family Residence
Listing Status Sold
Purchase Type For Sale
Square Footage 1,294 sqft
Price per Sqft $262
Subdivision Cape Coral
MLS Listing ID 222057604
Sold Date 11/01/22
Bedrooms 3
Full Baths 2
HOA Y/N No
Originating Board Florida Gulf Coast
Year Built 1982
Annual Tax Amount $2,061
Tax Year 2021
Lot Size 10,323 Sqft
Acres 0.237
Property Description
This 3 bedroom 2 Bath home is on City Water & Sewer & Assessments are PAID!! BRAND NEW ROOF being installed October 2022. Entering the home through the screened front porch you will be welcomed by the open floor plan with tile throughout the main living area & carpet in the bedrooms. The chefs kitchen has been updated with shaker cabinets, granite counter tops with a mosaic & stone backsplash, stainless steel appliances, and offers a breakfast bar, recessed lighting, giving you lots of counter space for food prepping or eating. The Primary bedroom is spacious and has an updated bathroom with walk in shower with beautiful tumbled travertine stone. Hurricane Impact rated garage door. A/C replaced in 2018. The back yard has an extended patio & is fully fenced for your 4 legged friend or for the kids to play freely with plenty of room to add a swimming pool. Home is wired already for a generator hook up & Outside storage shed has electric available. Great location just south of Pine Island Rd and close to shopping, dining, and restaurants.
Location
State FL
County Lee
Area Cape Coral
Zoning R1-D
Rooms
Dining Room Breakfast Bar, Dining - Living
Interior
Interior Features Pantry, Smoke Detectors
Heating Central Electric
Flooring Carpet, Tile
Equipment Auto Garage Door, Dishwasher, Disposal, Dryer, Generator, Microwave, Range, Refrigerator, Smoke Detector, Washer
Furnishings Unfurnished
Fireplace No
Appliance Dishwasher, Disposal, Dryer, Microwave, Range, Refrigerator, Washer
Heat Source Central Electric
Exterior
Exterior Feature Screened Lanai/Porch, Storage
Parking Features Driveway Paved, Attached
Garage Spaces 2.0
Fence Fenced
Amenities Available None
Waterfront Description None
View Y/N Yes
View Landscaped Area
Roof Type Shingle
Street Surface Paved
Porch Patio
Total Parking Spaces 2
Garage Yes
Private Pool No
Building
Lot Description Regular
Story 1
Water Assessment Paid, Central
Architectural Style Traditional, Single Family
Level or Stories 1
Structure Type Concrete Block,Stucco
New Construction No
Schools
Elementary Schools School Choice
Middle Schools School Choice
High Schools School Choice
Others
Pets Allowed Yes
Senior Community No
Tax ID 15-44-23-C3-04559.0270
Ownership Single Family
Security Features Smoke Detector(s)
Read Less

Bought with EXP Realty LLC



