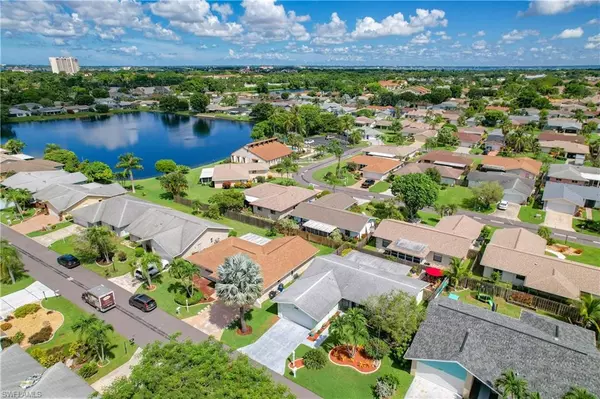For more information regarding the value of a property, please contact us for a free consultation.
9806 Wildginger DR Fort Myers, FL 33919
Want to know what your home might be worth? Contact us for a FREE valuation!

Our team is ready to help you sell your home for the highest possible price ASAP
Key Details
Sold Price $355,000
Property Type Single Family Home
Sub Type Ranch,Single Family Residence
Listing Status Sold
Purchase Type For Sale
Square Footage 1,618 sqft
Price per Sqft $219
Subdivision South Pointe South
MLS Listing ID 222064001
Sold Date 10/21/22
Bedrooms 2
Full Baths 2
HOA Y/N Yes
Originating Board Florida Gulf Coast
Year Built 1983
Annual Tax Amount $1,971
Tax Year 2021
Lot Size 5,532 Sqft
Acres 0.127
Property Description
This comfortable 2 bedroom, 2 bath, Plus flex room home with 2 car garage is the perfect home for year round or seasonal living! There are 2 comfortably sized bedrooms plus a flex room which has a Murphy bed for guests & is also used as an office, craft room, or Florida room. The kitchen is designed for efficiency with new appliances & pull out cabinet shelves. The main bedroom includes a walk-in closet & the ensuite bath has been redone with new shower tile work & premium vanity with soft close drawers. Plantation shutters adorn the windows in living & dining rooms. The inside laundry has a utility sink & plenty of extra storage space. A retractable screen at the door leading out to the pavered patio allows for air circulation on cooler days. This private patio area is a great spot for relaxing in your tropical garden. Take a short stroll to the community pool & clubhouse and enjoy the calming lake view there. New roof in 2014, soffits replaced, all electrical outlets replaced, pull down attic stairs, & more. Flood ins. not req'd. zone X500. This friendly community is very conveniently located with easy access to parks, restaurants, beaches, BB Mann Theater, RSW Airport & more!
Location
State FL
County Lee
Area South Pointe South
Zoning RM-2
Rooms
Bedroom Description Split Bedrooms
Dining Room Breakfast Bar, Breakfast Room, Dining - Family, Formal, See Remarks
Interior
Interior Features Closet Cabinets, French Doors, Laundry Tub, Pull Down Stairs, Smoke Detectors, Vaulted Ceiling(s), Walk-In Closet(s), Window Coverings
Heating Central Electric
Flooring Carpet, Laminate, Tile
Equipment Auto Garage Door, Dishwasher, Disposal, Dryer, Microwave, Range, Refrigerator/Freezer, Refrigerator/Icemaker, Self Cleaning Oven, Smoke Detector, Washer
Furnishings Unfurnished
Fireplace No
Window Features Window Coverings
Appliance Dishwasher, Disposal, Dryer, Microwave, Range, Refrigerator/Freezer, Refrigerator/Icemaker, Self Cleaning Oven, Washer
Heat Source Central Electric
Exterior
Exterior Feature Courtyard
Parking Features Driveway Paved, Attached
Garage Spaces 2.0
Fence Fenced
Pool Community
Community Features Clubhouse, Park, Pool
Amenities Available Billiard Room, Clubhouse, Park, Pool, Community Room, Guest Room, Library, Shuffleboard Court
Waterfront Description None
View Y/N Yes
View Landscaped Area
Roof Type Shingle
Street Surface Paved
Porch Patio
Total Parking Spaces 2
Garage Yes
Private Pool No
Building
Lot Description Regular
Story 1
Water Assessment Paid
Architectural Style Ranch, Single Family
Level or Stories 1
Structure Type Concrete Block,Stucco
New Construction No
Others
Pets Allowed Limits
Senior Community No
Tax ID 21-45-24-29-00004.0990
Ownership Single Family
Security Features Smoke Detector(s)
Num of Pet 2
Read Less

Bought with Berkshire Hathaway Florida



