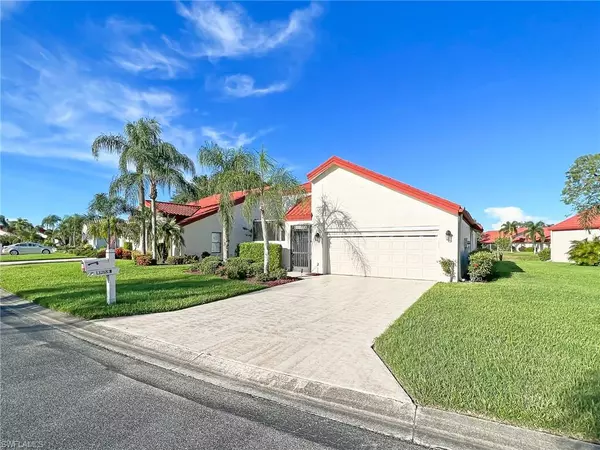For more information regarding the value of a property, please contact us for a free consultation.
13268 Oak Hill LOOP Fort Myers, FL 33912
Want to know what your home might be worth? Contact us for a FREE valuation!

Our team is ready to help you sell your home for the highest possible price ASAP
Key Details
Sold Price $363,000
Property Type Single Family Home
Sub Type Ranch,Single Family Residence
Listing Status Sold
Purchase Type For Sale
Square Footage 1,252 sqft
Price per Sqft $289
Subdivision Single Family Village
MLS Listing ID 222062254
Sold Date 10/20/22
Bedrooms 2
Full Baths 2
Condo Fees $1,995/qua
HOA Y/N Yes
Originating Board Florida Gulf Coast
Year Built 1986
Annual Tax Amount $1,600
Tax Year 2021
Lot Size 6,534 Sqft
Acres 0.15
Property Description
This carefree designed home has a full 1,856 total sq. feet of peaceful living. The open kitchen with full lake views to your vaulted ceiling dining and living rooms make it feel welcoming and bright. The spacious master bedroom with on-suite bath & walk-in closet makes this an inviting retreat. Even though the rooms are all oversized it still feels warm and cozy. This lovely home captures your affections: furnished, all appliances, 2 spacious bedrooms, 2 baths, and 2 car garage. You will never want to leave this great South Ft Myers very active Cross Creek community with; clubhouse, golf, bar/restaurant, pool, spa, pickleball, bocce, tennis, and much more, but there are world-renowned beaches, restaurants, entertainment, & shopping all just 15 minutes or less away. Also, low association fees (with golf membership), very low real estate taxes and extremely low cost per square foot make this home a rated investment “Best Value Buy”.
Location
State FL
County Lee
Area Cross Creek Country Club
Zoning RM-2
Rooms
Bedroom Description First Floor Bedroom,Master BR Ground,Master BR Sitting Area,Split Bedrooms
Dining Room Breakfast Room, Dining - Family, Eat-in Kitchen
Kitchen Pantry
Interior
Interior Features Foyer, Pantry, Volume Ceiling, Window Coverings
Heating Central Electric
Flooring Carpet, Tile
Equipment Auto Garage Door, Dishwasher, Disposal, Dryer, Microwave, Refrigerator/Freezer, Washer
Furnishings Partially
Fireplace No
Window Features Window Coverings
Appliance Dishwasher, Disposal, Dryer, Microwave, Refrigerator/Freezer, Washer
Heat Source Central Electric
Exterior
Exterior Feature Screened Lanai/Porch
Parking Features Driveway Paved, Attached
Garage Spaces 2.0
Pool Community
Community Features Clubhouse, Pool, Golf, Putting Green, Restaurant, Sidewalks, Street Lights, Tennis Court(s)
Amenities Available Barbecue, Bocce Court, Clubhouse, Pool, Community Room, Spa/Hot Tub, Golf Course, Internet Access, Pickleball, Putting Green, Restaurant, Sidewalk, Streetlight, Tennis Court(s), Underground Utility
Waterfront Description Fresh Water,Lake
View Y/N Yes
View Lake, Landscaped Area, Partial Buildings, Water
Roof Type Tile
Street Surface Paved
Total Parking Spaces 2
Garage Yes
Private Pool No
Building
Lot Description Zero Lot Line
Building Description Concrete Block,Stucco, DSL/Cable Available
Story 1
Water Central
Architectural Style Ranch, Single Family
Level or Stories 1
Structure Type Concrete Block,Stucco
New Construction No
Others
Pets Allowed Limits
Senior Community No
Tax ID 20-45-25-01-00000.0190
Ownership Single Family
Num of Pet 2
Read Less

Bought with John R. Wood Properties



