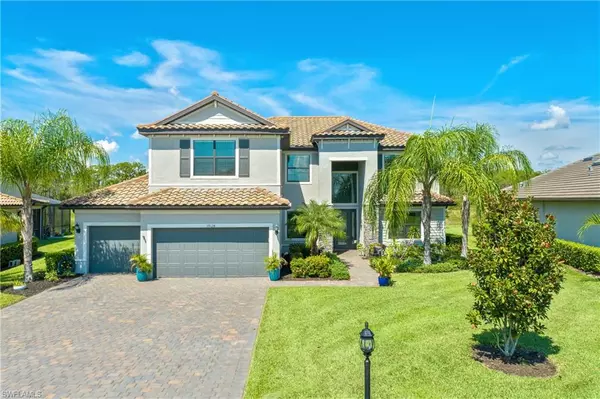For more information regarding the value of a property, please contact us for a free consultation.
19128 Elston WAY Estero, FL 33928
Want to know what your home might be worth? Contact us for a FREE valuation!

Our team is ready to help you sell your home for the highest possible price ASAP
Key Details
Sold Price $1,150,000
Property Type Single Family Home
Sub Type 2 Story,Single Family Residence
Listing Status Sold
Purchase Type For Sale
Square Footage 3,464 sqft
Price per Sqft $331
Subdivision The Place At Corkscrew
MLS Listing ID 222070176
Sold Date 10/18/22
Bedrooms 6
Full Baths 3
HOA Fees $349/qua
HOA Y/N No
Originating Board Bonita Springs
Year Built 2019
Annual Tax Amount $7,076
Tax Year 2021
Lot Size 0.328 Acres
Acres 0.3285
Property Description
Offering the ultimate luxury lifestyle, this gorgeous 2-story estate home boasts over $100,000 in CUSTOM UPGRADES with a first floor bedroom. Situated on a meticulously landscaped oversized estate lot (0.33-acre). The National model features 3,464 sq ft of living space, 6 BRs, a loft, den, dining room, and customed walled 3-car garage. Everything about this home is CUSTOM: crown molding, woodwork and wainscoting, Ceramic plank flooring downstairs, Mahogany wood floors in the upstairs common areas, stunning Oak staircase with oil-rubbed brass spindles, custom fireplace, designer lighting and fans throughout. Gourmet cooks will love the spacious kitchen with its upgraded refrigerator, “smart” wall oven with built-in fryer, Lutron smart switches, and custom pantry. Experience the best of outdoor living on the extended covered lanai equipped with custom Jacuzzi/spa while enjoying peaceful preserve views and breath taking sunsets. This exceptional residence is located in The Place at Corkscrew, an amenity-rich community with restaurants, two-story gym, poolside food and beverage service, resort pool and spa, sports complex and more. Located near shops, restaurants, entertainment, and the beautiful Gulf Coast beaches.
Location
State FL
County Lee
Area The Place At Corkscrew
Zoning RPD
Rooms
Dining Room Breakfast Bar, Eat-in Kitchen, Formal
Kitchen Island, Walk-In Pantry
Interior
Interior Features Built-In Cabinets, Fireplace, Foyer, French Doors, Laundry Tub, Pantry, Smoke Detectors, Walk-In Closet(s)
Heating Central Electric
Flooring Carpet, Tile, Wood
Equipment Auto Garage Door, Cooktop, Dishwasher, Disposal, Dryer, Microwave, Refrigerator/Freezer, Self Cleaning Oven, Smoke Detector, Washer
Furnishings Furnished
Fireplace Yes
Appliance Cooktop, Dishwasher, Disposal, Dryer, Microwave, Refrigerator/Freezer, Self Cleaning Oven, Washer
Heat Source Central Electric
Exterior
Exterior Feature Screened Lanai/Porch
Parking Features Attached
Garage Spaces 3.0
Pool Community
Community Features Clubhouse, Pool, Dog Park, Fitness Center, Restaurant, Sidewalks, Street Lights, Tennis Court(s), Gated
Amenities Available Basketball Court, Bike And Jog Path, Bike Storage, Business Center, Cabana, Clubhouse, Pool, Spa/Hot Tub, Dog Park, Fitness Center, Internet Access, Pickleball, Play Area, Restaurant, Sidewalk, Streetlight, Tennis Court(s), Volleyball
Waterfront Description None
View Y/N Yes
View Preserve
Roof Type Tile
Porch Patio
Total Parking Spaces 3
Garage Yes
Private Pool No
Building
Lot Description Oversize
Building Description Concrete Block,Stucco, DSL/Cable Available
Story 2
Water Central
Architectural Style Two Story, Single Family
Level or Stories 2
Structure Type Concrete Block,Stucco
New Construction No
Others
Pets Allowed With Approval
Senior Community No
Tax ID 23-46-26-L2-0400A.0800
Ownership Single Family
Security Features Smoke Detector(s),Gated Community
Read Less

Bought with MVP Realty Associates LLC



