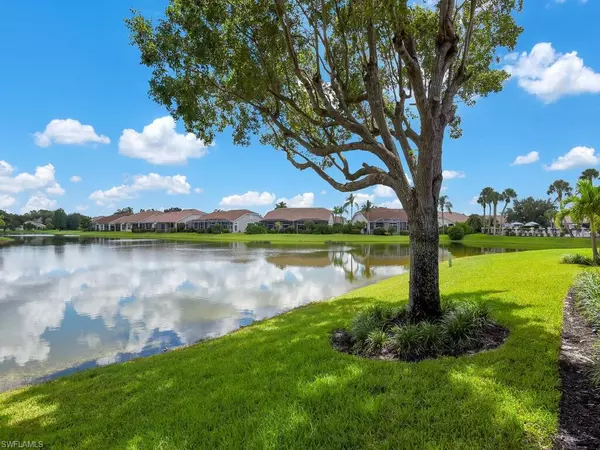For more information regarding the value of a property, please contact us for a free consultation.
11382 Waterford Village DR Fort Myers, FL 33913
Want to know what your home might be worth? Contact us for a FREE valuation!

Our team is ready to help you sell your home for the highest possible price ASAP
Key Details
Sold Price $510,000
Property Type Single Family Home
Sub Type Ranch,Single Family Residence
Listing Status Sold
Purchase Type For Sale
Square Footage 2,165 sqft
Price per Sqft $235
Subdivision Waterford Village
MLS Listing ID 222064504
Sold Date 10/12/22
Bedrooms 4
Full Baths 2
HOA Fees $65/qua
HOA Y/N Yes
Originating Board Florida Gulf Coast
Year Built 2001
Annual Tax Amount $3,653
Tax Year 2021
Lot Size 7,797 Sqft
Acres 0.179
Property Description
RENOVATED lakefront home! Gorgeous remodel w/ contemporary flair- 2 stone detail walls in family room including a wall having a mounted tv (all 3 tvs in home have NO WIRES SHOWING), stone detail in formal dining room, beautiful kitchen renovation (w/ designer cabinets featuring pull-out shelving, under cabinet lighting, Corian countertops, new high-end appliances, & custom backsplash), designer light fixtures & fans, crown molding, impact resistant sliders, landscape lighting, butler pantry shelving & wainscoting in laundry room, and updated bathrooms (w/ master bath having walk-in shower & heated jacuzzi tub). This waterfront home offers a classic living & family room layout, formal dining room & breakfast nook, Bruce hardwood flooring in bedrooms, surround sound in family room, entire home is wired for wifi, split bedroom floor plan, and a screened rear lanai that has a peaceful lake view. Waterford Village has a community pool in addition to the Gateway community pool. Optional social & golf memberships are available at The Club @ Gateway giving you access to facilities/activities such as championship golf course, resort style pool, dining, and a state-of-the-art fitness center.
Location
State FL
County Lee
Area Gateway
Zoning PUD
Rooms
Bedroom Description Split Bedrooms
Dining Room Breakfast Bar, Breakfast Room, Formal
Kitchen Pantry
Interior
Interior Features Foyer, Pantry, Smoke Detectors, Wired for Sound, Volume Ceiling, Walk-In Closet(s), Window Coverings
Heating Central Electric
Flooring See Remarks, Tile, Wood
Equipment Auto Garage Door, Cooktop, Dishwasher, Disposal, Dryer, Microwave, Range, Refrigerator/Icemaker, Self Cleaning Oven, Smoke Detector, Washer
Furnishings Unfurnished
Fireplace No
Window Features Window Coverings
Appliance Cooktop, Dishwasher, Disposal, Dryer, Microwave, Range, Refrigerator/Icemaker, Self Cleaning Oven, Washer
Heat Source Central Electric
Exterior
Exterior Feature Screened Lanai/Porch
Parking Features Driveway Paved, Attached
Garage Spaces 2.0
Pool Community
Community Features Pool, Street Lights
Amenities Available Pool, Internet Access, Streetlight
Waterfront Description Lake
View Y/N Yes
View Lake
Roof Type Tile
Street Surface Paved
Porch Patio
Total Parking Spaces 2
Garage Yes
Private Pool No
Building
Lot Description Regular
Building Description Concrete Block,Stucco, DSL/Cable Available
Story 1
Water Central
Architectural Style Ranch, Single Family
Level or Stories 1
Structure Type Concrete Block,Stucco
New Construction No
Schools
Elementary Schools School Choice
Middle Schools School Choice
High Schools School Choice
Others
Pets Allowed Yes
Senior Community No
Tax ID 07-45-26-03-0000C.0590
Ownership Single Family
Security Features Smoke Detector(s)
Read Less

Bought with MVP Realty Associates LLC



