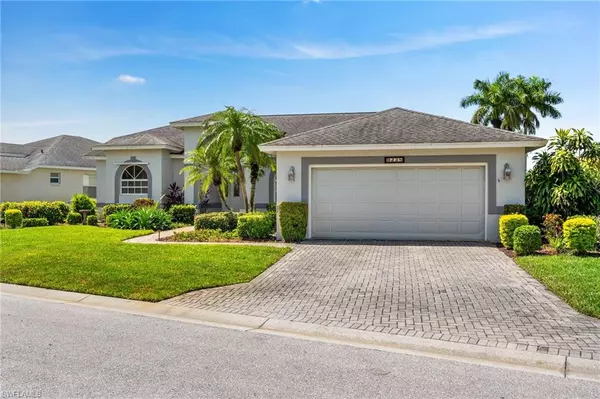For more information regarding the value of a property, please contact us for a free consultation.
9238 Coachhouse LN Estero, FL 33928
Want to know what your home might be worth? Contact us for a FREE valuation!

Our team is ready to help you sell your home for the highest possible price ASAP
Key Details
Sold Price $550,000
Property Type Single Family Home
Sub Type Ranch,Single Family Residence
Listing Status Sold
Purchase Type For Sale
Square Footage 2,147 sqft
Price per Sqft $256
Subdivision Villages At Country Creek
MLS Listing ID 222056107
Sold Date 10/12/22
Bedrooms 3
Full Baths 2
HOA Fees $10/ann
HOA Y/N Yes
Originating Board Bonita Springs
Year Built 1997
Annual Tax Amount $3,152
Tax Year 2021
Lot Size 0.251 Acres
Acres 0.251
Property Description
Largest single family floor plan in the highly sought after community of Country Creek in the heart of the Village of Estero! This is the Trenton model, one of only 3 Trenton models in the community! This home boasts just under 2,200 sq ft under air with 3 bedrooms, 2 baths, and a 2-car garage. Huge pie shaped lot with long lake views offering southern exposure and golf course on the other side of the lake. Completely updated kitchen and partially updated bathrooms! Beautiful laminate flooring throughout the entire house and tile in the baths. The large master bedroom offers a slider door to the lanai and features a master bath boasting dual sinks, large soaking tub, handicap accessible shower, and 2 large walk-in closets! Formal dining room and eat in kitchen together offer plenty of seating for you and your guests! Newer stainless steel kitchen appliances in 2019! You get all of this with a low fee bundled Golf Community offering: Golf, Clubhouse, Restaurant, 5 Tennis Courts, 5 Swimming Pools, Bocce Ball, Exercise Facility and more. Club membership is transferable to renters. Country Creek is conveniently located minutes from Coconut Point mall, Miromar Outlets, and SWFL Airport!
Location
State FL
County Lee
Area Country Creek
Zoning RPD
Rooms
Bedroom Description Split Bedrooms
Dining Room Breakfast Bar, Breakfast Room, Formal
Kitchen Built-In Desk, Pantry
Interior
Interior Features Built-In Cabinets, Disability Equipped, Pantry, Vaulted Ceiling(s), Walk-In Closet(s), Wheel Chair Access
Heating Central Electric
Flooring Laminate, Tile
Equipment Auto Garage Door, Dishwasher, Disposal, Dryer, Microwave, Range, Refrigerator/Freezer, Self Cleaning Oven, Washer
Furnishings Partially
Fireplace No
Appliance Dishwasher, Disposal, Dryer, Microwave, Range, Refrigerator/Freezer, Self Cleaning Oven, Washer
Heat Source Central Electric
Exterior
Exterior Feature Screened Lanai/Porch
Parking Features Attached
Garage Spaces 2.0
Pool Community
Community Features Clubhouse, Pool, Fitness Center, Golf, Putting Green, Restaurant, Sidewalks, Street Lights, Tennis Court(s)
Amenities Available Bike And Jog Path, Bocce Court, Clubhouse, Pool, Community Room, Spa/Hot Tub, Fitness Center, Golf Course, Library, Putting Green, Restaurant, Shuffleboard Court, Sidewalk, Streetlight, Tennis Court(s), Underground Utility
Waterfront Description None
View Y/N Yes
View Golf Course, Lake, Pond, Water
Roof Type Shingle
Handicap Access Wheel Chair Access
Porch Patio
Total Parking Spaces 2
Garage Yes
Private Pool No
Building
Lot Description Irregular Lot, Oversize
Building Description Concrete Block,Stucco, DSL/Cable Available
Story 1
Water Central
Architectural Style Ranch, Single Family
Level or Stories 1
Structure Type Concrete Block,Stucco
New Construction No
Others
Pets Allowed Limits
Senior Community No
Tax ID 27-46-25-E4-080G5.0380
Ownership Single Family
Num of Pet 2
Read Less

Bought with Maxim LLC



