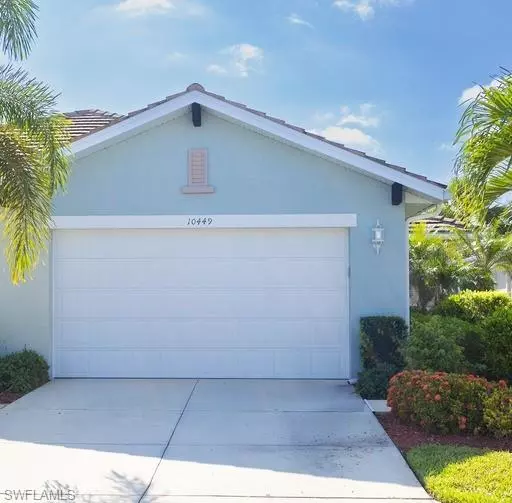For more information regarding the value of a property, please contact us for a free consultation.
10449 Sirene WAY Fort Myers, FL 33913
Want to know what your home might be worth? Contact us for a FREE valuation!

Our team is ready to help you sell your home for the highest possible price ASAP
Key Details
Sold Price $500,000
Property Type Multi-Family
Sub Type Duplex,Villa Attached
Listing Status Sold
Purchase Type For Sale
Square Footage 1,713 sqft
Price per Sqft $291
Subdivision Materita
MLS Listing ID 222053303
Sold Date 09/23/22
Bedrooms 3
Full Baths 2
HOA Fees $114/qua
HOA Y/N Yes
Originating Board Florida Gulf Coast
Year Built 2014
Annual Tax Amount $4,871
Tax Year 2021
Lot Size 5,619 Sqft
Acres 0.129
Property Description
MUST SEE in the Materita neighborhood at Pelican Preserve! This gorgeous WCI built lake view home has many features including large tile throughout, extended living area, accordion hurricane shutters, stainless steel Whirlpool appliances, security system, fresh paint, granite counter tops, backsplash in kitchen, 42 inch cabinetry, soft close drawers, master room walk-in closet, and screened in Lani with pavers. Home is very spacious, open, and has been well cared for by the owner. You will quickly notice volume ceilings with very large 8 foot tall doors. This community has the perfect options for those looking to socialize or stay in shape! New water heater installed. The "Town Center" features an indoor aquatics center, 2 outdoor pools, fitness & wellness, tennis, pickleball, library, coffee bar, social activities, movie theater, 2 restaurants with outdoor seating, live entertainment, concert pavilion, and plenty of walking & biking trails. Golf and Social memberships are available.
Location
State FL
County Lee
Area Pelican Preserve
Zoning PUD
Rooms
Bedroom Description Split Bedrooms
Dining Room Breakfast Room, Dining - Living, Eat-in Kitchen
Kitchen Pantry
Interior
Interior Features Laundry Tub, Pantry, Smoke Detectors, Walk-In Closet(s)
Heating Central Electric
Flooring Tile
Equipment Auto Garage Door, Cooktop - Electric, Dishwasher, Disposal, Dryer, Microwave, Refrigerator/Freezer, Security System, Self Cleaning Oven, Smoke Detector, Washer
Furnishings Turnkey
Fireplace No
Appliance Electric Cooktop, Dishwasher, Disposal, Dryer, Microwave, Refrigerator/Freezer, Self Cleaning Oven, Washer
Heat Source Central Electric
Exterior
Exterior Feature Screened Lanai/Porch
Parking Features Attached
Garage Spaces 2.0
Pool Community
Community Features Clubhouse, Park, Pool, Dog Park, Fitness Center, Fishing, Golf, Lakefront Beach, Putting Green, Restaurant, Sidewalks, Street Lights, Tennis Court(s), Gated
Amenities Available Bike And Jog Path, Billiard Room, Boat Storage, Business Center, Cabana, Clubhouse, Park, Pool, Community Room, Dog Park, Fitness Center, Fishing Pier, Golf Course, Hobby Room, Internet Access, Lakefront Beach, Library, Pickleball, Private Membership, Putting Green, Restaurant, Sidewalk, Streetlight, Tennis Court(s), Theater, Underground Utility
Waterfront Description Lake
View Y/N Yes
View Lake, Landscaped Area, Water
Roof Type Shingle
Street Surface Paved
Total Parking Spaces 2
Garage Yes
Private Pool No
Building
Lot Description Oversize
Building Description Concrete Block,Stucco, DSL/Cable Available
Story 1
Water Central
Architectural Style Duplex, Villa Attached
Level or Stories 1
Structure Type Concrete Block,Stucco
New Construction No
Schools
Elementary Schools Lee County School Choice
Middle Schools Lee County School Choice
High Schools Lee County School Choice
Others
Pets Allowed Limits
Senior Community No
Tax ID 01-45-25-P1-0250F.0030
Ownership Single Family
Security Features Security System,Smoke Detector(s),Gated Community
Num of Pet 2
Read Less

Bought with Realty Rents and Sales, LLC



