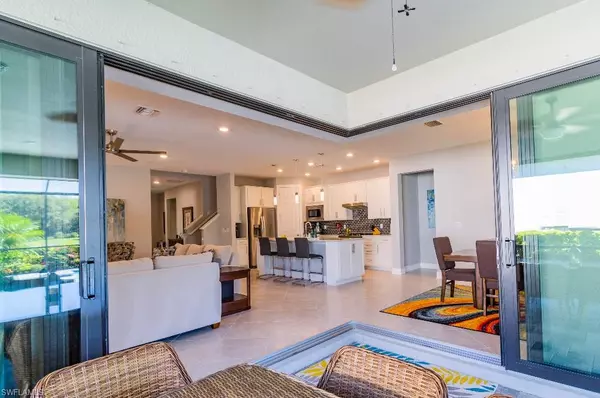For more information regarding the value of a property, please contact us for a free consultation.
10859 Maitland WAY Fort Myers, FL 33913
Want to know what your home might be worth? Contact us for a FREE valuation!

Our team is ready to help you sell your home for the highest possible price ASAP
Key Details
Sold Price $839,900
Property Type Single Family Home
Sub Type 2 Story,Single Family Residence
Listing Status Sold
Purchase Type For Sale
Square Footage 2,917 sqft
Price per Sqft $287
Subdivision Bridgetown
MLS Listing ID 222047615
Sold Date 09/23/22
Bedrooms 3
Full Baths 3
HOA Y/N No
Originating Board Florida Gulf Coast
Year Built 2020
Annual Tax Amount $7,620
Tax Year 2021
Lot Size 8,015 Sqft
Acres 0.184
Property Description
From the moment you enter this 3BR+den, 3Bath beauty, you will see it was designed to enhance the Florida lifestyle. Loaded with features that provide comfort and enjoyment, this home is 2,917 sq ft of gracious style. The second floor loft provides guests with an 18'x26' family area plus a bedroom and bath. A large saltwater pool with solar heat, sunshelf and bubbler enhance the extended lanai. This all adds up to a huge outdoor entertainment area as you step through the “zero corner” doors. The kitchen has an extended island with ample food prep area and upgraded stainless steel appliances. The large master suite boasts a view of the pool. The master closet will easily hold all the winter clothes you won't need in Florida. Upgrades include 8' doors, 5 ¼” baseboards, storage beneath the stairs, Safe Rack storage in the garage and bonus golf cart space, frosted glass on the den doors, pull down attic stairs, lush landscaping, including 6' Clusia barrier at either end of the pool cage, outdoor TV hookup with bracket on the lanai. Storm Smart hurricane protection on all windows to protect your home. Come see this Summerwood with loft – one of only a handful in Bridgetown. Enjoy low HOA fees, cable TV, high speed internet, full lawn and landscape services.
Location
State FL
County Lee
Area The Plantation
Zoning MDP-3
Rooms
Dining Room Formal
Kitchen Island, Pantry
Interior
Interior Features Pantry, Walk-In Closet(s)
Heating Central Electric
Flooring Carpet, Tile
Equipment Auto Garage Door, Disposal, Dryer, Microwave, Range, Refrigerator, Washer
Furnishings Unfurnished
Fireplace No
Appliance Disposal, Dryer, Microwave, Range, Refrigerator, Washer
Heat Source Central Electric
Exterior
Exterior Feature Tennis Court(s)
Parking Features Attached
Garage Spaces 2.0
Pool Below Ground
Community Features Tennis Court(s), Gated
Amenities Available Tennis Court(s)
Waterfront Description Lake
View Y/N Yes
Roof Type Tile
Porch Patio
Total Parking Spaces 2
Garage Yes
Private Pool Yes
Building
Lot Description Regular
Story 2
Water Central
Architectural Style Two Story, Single Family
Level or Stories 2
Structure Type Concrete Block,Stucco
New Construction No
Others
Pets Allowed Yes
Senior Community No
Tax ID 11-45-25-P2-03100.7580
Ownership Single Family
Security Features Gated Community
Read Less

Bought with EXP Realty LLC



