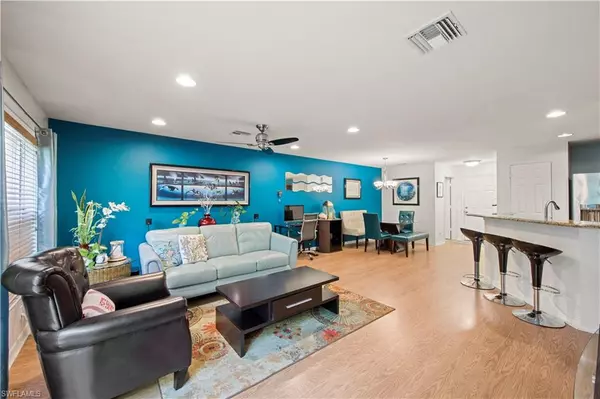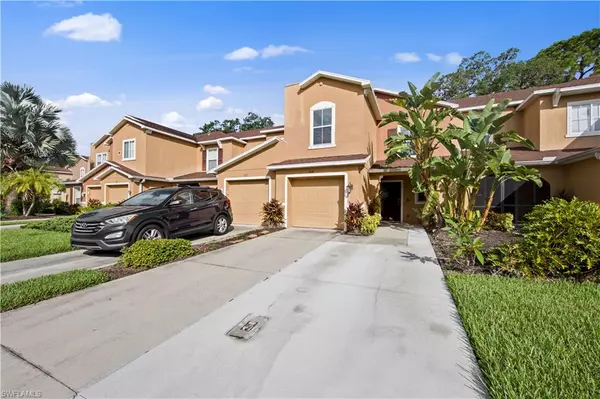For more information regarding the value of a property, please contact us for a free consultation.
15131 Piping Plover CT #104 North Fort Myers, FL 33917
Want to know what your home might be worth? Contact us for a FREE valuation!

Our team is ready to help you sell your home for the highest possible price ASAP
Key Details
Sold Price $275,000
Property Type Multi-Family
Sub Type Multi-Story Home,Townhouse
Listing Status Sold
Purchase Type For Sale
Square Footage 1,540 sqft
Price per Sqft $178
Subdivision Bayshore Commons
MLS Listing ID 222054665
Sold Date 09/16/22
Bedrooms 3
Full Baths 2
Half Baths 1
HOA Y/N Yes
Originating Board Bonita Springs
Year Built 2008
Annual Tax Amount $806
Tax Year 2021
Lot Size 2,047 Sqft
Acres 0.047
Property Description
Beautifully maintained townhome in the popular and sought-after Bayshore Commons. The driveway has been extended (widened) to allow for additional parking. Welcoming covered entry, with RING doorbell, ushers you and guests home and into the open living space and heart of the home. Kitchen boasts gorgeous granite counters and a breakfast bar with room for stools. You'll love the top-of-the-line GE Cafe refrigerator that includes an integrated coffee maker! The master bath has been tastefully upgraded with stunning quartz vanity, glass shower enclosure, and dual shower heads with a rain shower or a hand sprayer option. The spacious master bedroom features a walk-in closet and TV w/ mount. Laundry is upstairs for your convenience. Two additional guest bedrooms and bath round out the upstairs. Newer RHEEM hot water heater includes a SMART Bluetooth-enabled leak sensor for security and peace of mind. The A/C is an ultra-efficient upgraded TRANE system. Enjoy the resort-style community pool and community room! You'll love the low HOA fee! Located just a short drive from I-75, RSW International Airport, shopping, entertainment, a variety of restaurants, and the best beaches in Florida.
Location
State FL
County Lee
Area Bayshore Commons
Zoning RPD
Rooms
Bedroom Description Master BR Upstairs,Split Bedrooms
Dining Room Breakfast Bar, Dining - Family
Kitchen Pantry
Interior
Interior Features Pantry, Walk-In Closet(s), Window Coverings
Heating Central Electric
Flooring Laminate
Equipment Dishwasher, Disposal, Dryer, Microwave, Range, Refrigerator, Smoke Detector, Washer, Washer/Dryer Hookup
Furnishings Unfurnished
Fireplace No
Window Features Window Coverings
Appliance Dishwasher, Disposal, Dryer, Microwave, Range, Refrigerator, Washer
Heat Source Central Electric
Exterior
Exterior Feature Open Porch/Lanai
Parking Features Driveway Paved, Attached
Garage Spaces 1.0
Pool Community
Community Features Clubhouse, Pool, Street Lights, Gated
Amenities Available Clubhouse, Pool, Streetlight
Waterfront Description None
View Y/N Yes
View Trees/Woods
Roof Type Shingle
Street Surface Paved
Porch Patio
Total Parking Spaces 1
Garage Yes
Private Pool No
Building
Lot Description Zero Lot Line
Story 2
Water Central
Architectural Style Multi-Story Home, Townhouse
Level or Stories 2
Structure Type Concrete Block,Stucco
New Construction No
Schools
Elementary Schools 1201080
Middle Schools 1201080
High Schools 1201080
Others
Pets Allowed Limits
Senior Community No
Tax ID 31-43-25-32-00000.1900
Ownership Single Family
Security Features Smoke Detector(s),Gated Community
Num of Pet 2
Read Less

Bought with Keller Williams Elite Realty



