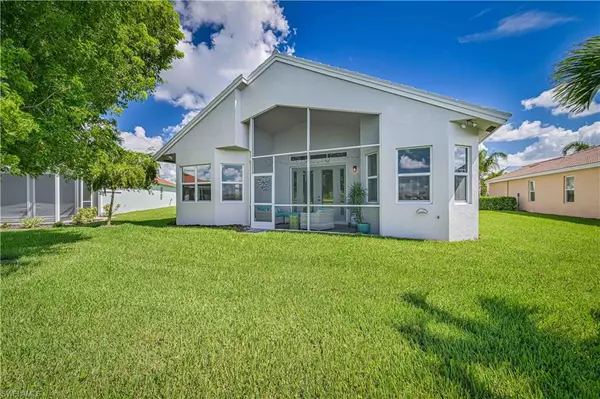For more information regarding the value of a property, please contact us for a free consultation.
15221 Yellow Wood DR Alva, FL 33920
Want to know what your home might be worth? Contact us for a FREE valuation!

Our team is ready to help you sell your home for the highest possible price ASAP
Key Details
Sold Price $515,000
Property Type Single Family Home
Sub Type Ranch,Single Family Residence
Listing Status Sold
Purchase Type For Sale
Square Footage 2,421 sqft
Price per Sqft $212
Subdivision Cascades
MLS Listing ID 222052967
Sold Date 09/15/22
Bedrooms 3
Full Baths 3
HOA Y/N Yes
Originating Board Florida Gulf Coast
Year Built 2010
Annual Tax Amount $3,086
Tax Year 2021
Lot Size 9,147 Sqft
Acres 0.21
Property Description
Are you looking for a SPACIOUS 2400+ sq ft home, with BRAND NEW ROOF JULY 2022 ($56,000), NEWER AC 2017, HIGH CEILINGS, IMPACT RESISTANT WINDOWS, with 8 Ft Doors, Front Porch, LAKE VIEW in a Fabulous 55+ Community??? Come take a tour of this BEAUTIFUL Home! As you walk up to the front door you are presented with an adorable porch where you can enjoy your cup of coffee and watch the neighbors walk by and then you enter the GRAND entry hallway that welcomes you in like a Warm Hug. This home boasts 3 large bedrooms and an oversized den with French Doors and 3 FULL Baths plenty of room for your friends or family when they visit. The Entertainment spaces have endless possibilities to create your own comfortable space. Cascades offers a LOW HOA of $321 which includes your Cable, High Speed Internet, ALL your lawn care needs, a Fantastic Clubhouse and Community Pool and Hot Tub and Loads of Social Activities going on Every day and of course a gated entrance. Enjoy River Hall CC for a night out of dinner and drinks! No Membership required
Location
State FL
County Lee
Area River Hall
Zoning RPD
Rooms
Bedroom Description Split Bedrooms
Dining Room Breakfast Bar, Breakfast Room, Dining - Living, Formal
Kitchen Island, Pantry
Interior
Interior Features Coffered Ceiling(s), Foyer, French Doors, Laundry Tub, Smoke Detectors, Wired for Sound, Tray Ceiling(s), Volume Ceiling, Window Coverings
Heating Central Electric
Flooring Carpet, Tile
Equipment Auto Garage Door, Cooktop - Electric, Dishwasher, Disposal, Dryer, Microwave, Refrigerator/Icemaker, Self Cleaning Oven, Smoke Detector, Washer
Furnishings Unfurnished
Fireplace No
Window Features Window Coverings
Appliance Electric Cooktop, Dishwasher, Disposal, Dryer, Microwave, Refrigerator/Icemaker, Self Cleaning Oven, Washer
Heat Source Central Electric
Exterior
Exterior Feature Screened Lanai/Porch
Parking Features Attached
Garage Spaces 2.0
Pool Community
Community Features Clubhouse, Pool, Fitness Center, Street Lights, Tennis Court(s), Gated
Amenities Available Bocce Court, Clubhouse, Pool, Community Room, Spa/Hot Tub, Fitness Center, Internet Access, Library, Pickleball, Streetlight, Tennis Court(s), Underground Utility
Waterfront Description Lake
View Y/N Yes
View Lake, Landscaped Area
Roof Type Tile
Street Surface Paved
Total Parking Spaces 2
Garage Yes
Private Pool No
Building
Lot Description Oversize
Building Description Concrete Block,Stucco, DSL/Cable Available
Story 1
Water Central
Architectural Style Ranch, Single Family
Level or Stories 1
Structure Type Concrete Block,Stucco
New Construction No
Others
Pets Allowed Limits
Senior Community No
Pet Size 75
Tax ID 34-43-26-04-00000.5140
Ownership Single Family
Security Features Smoke Detector(s),Gated Community
Num of Pet 2
Read Less

Bought with Re/Max Destination Realty



