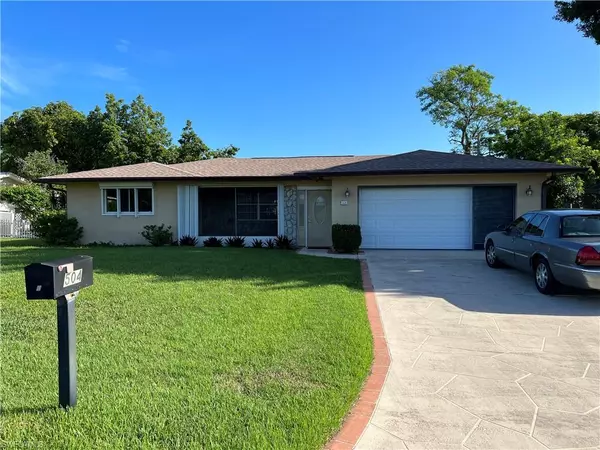For more information regarding the value of a property, please contact us for a free consultation.
504 Pennview AVE Lehigh Acres, FL 33936
Want to know what your home might be worth? Contact us for a FREE valuation!

Our team is ready to help you sell your home for the highest possible price ASAP
Key Details
Sold Price $265,000
Property Type Single Family Home
Sub Type Single Family Residence
Listing Status Sold
Purchase Type For Sale
Square Footage 1,396 sqft
Price per Sqft $189
Subdivision Willow Lake South
MLS Listing ID 222055821
Sold Date 09/09/22
Bedrooms 2
Full Baths 2
HOA Y/N No
Originating Board Florida Gulf Coast
Year Built 1977
Annual Tax Amount $1,008
Tax Year 2021
Lot Size 10,890 Sqft
Acres 0.25
Property Description
Spacious 2 bedroom 2 bath with den/office area off of the kitchen, oversized double garage, new dimensional shingle roof in 2022, newer water heater, fenced backyard with plenty of privacy overlooking the canal, 38 foot screened lanai with tile floors, ceramic tile floors throughout the home, accordion and manual storm shutters, stainless steel appliances in kitchen, newly tiled tub/shower in guest bath, master bedroom with walk in closet and private bathroom, screened front entryway, nicely landscaped yard, excellent location in Willow Lake South on quiet low traffic street with wide streets and curbs and central water and sewer.
Location
State FL
County Lee
Area Willow Lake South
Zoning RS-1
Rooms
Dining Room Dining - Living
Interior
Interior Features Walk-In Closet(s), Window Coverings
Heating Central Electric
Flooring Tile
Equipment Auto Garage Door, Dishwasher, Disposal, Dryer, Range, Refrigerator, Washer
Furnishings Unfurnished
Fireplace No
Window Features Window Coverings
Appliance Dishwasher, Disposal, Dryer, Range, Refrigerator, Washer
Heat Source Central Electric
Exterior
Exterior Feature Screened Lanai/Porch
Parking Features Driveway Paved, Paved, Attached
Garage Spaces 2.0
Fence Fenced
Amenities Available None
Waterfront Description None
View Y/N Yes
View Canal, Landscaped Area
Roof Type Shingle
Street Surface Paved
Porch Deck, Patio
Total Parking Spaces 2
Garage Yes
Private Pool No
Building
Lot Description Regular
Story 1
Water Central
Architectural Style Traditional, Single Family
Level or Stories 1
Structure Type Concrete Block,Stucco
New Construction No
Others
Pets Allowed Yes
Senior Community No
Tax ID 04-45-27-02-00006.0320
Ownership Single Family
Read Less

Bought with Hamilton Franklin Realty LLC



