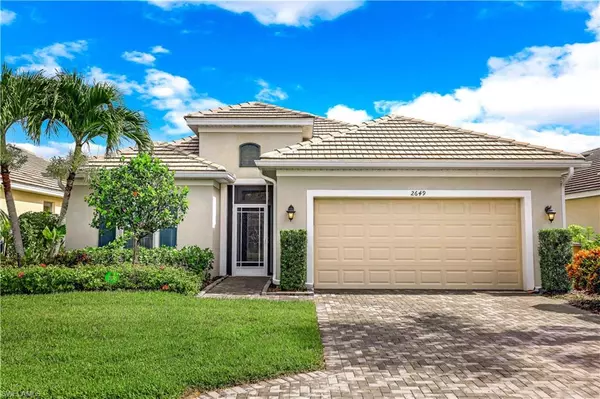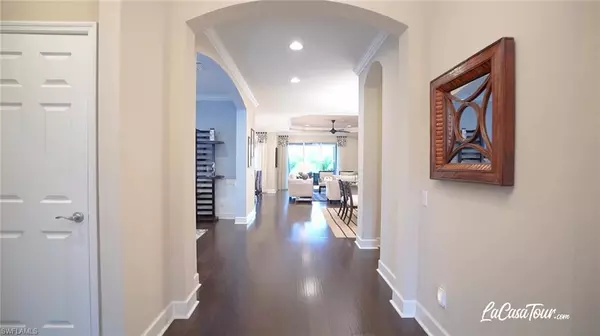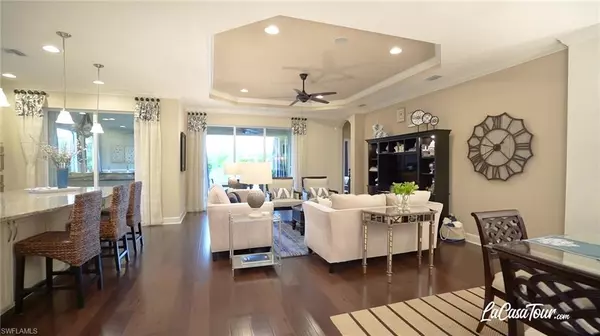For more information regarding the value of a property, please contact us for a free consultation.
2649 Casibari CT Cape Coral, FL 33991
Want to know what your home might be worth? Contact us for a FREE valuation!

Our team is ready to help you sell your home for the highest possible price ASAP
Key Details
Sold Price $740,000
Property Type Single Family Home
Sub Type Single Family Residence
Listing Status Sold
Purchase Type For Sale
Square Footage 2,267 sqft
Price per Sqft $326
Subdivision Sandoval
MLS Listing ID 222053541
Sold Date 08/30/22
Bedrooms 3
Full Baths 3
HOA Fees $303/qua
HOA Y/N No
Originating Board Florida Gulf Coast
Year Built 2013
Annual Tax Amount $5,622
Tax Year 2021
Lot Size 6,490 Sqft
Acres 0.149
Property Description
Something special: TURNKEY FURNISHED former TAYLOR MORRISON MODEL HOME 3-bdrm 3 full bath 2267 sq. ft. LAKE FRONT with HEATED POOL, SPA in gated Sandoval community. LOADED WITH XTRAS. Nearly $200,000 of top-of-the-line BUILDER UPGRADES showcased in fully decorated SANDBAR (LAZIO) MODEL. Unique MASSIVE EXTENDED LANAI, approx. 1000 SQ. FT EXTRA. COMPLETE OUTDOOR KITCHEN has professional GAS GRILL, GRANITE counters, WET BAR seating 4, and stainless fridge. SEPARATE DINING AREA plus OUTDOOR LIVING ROOM with GAS FIREPLACE. Inside, CHEF'S KITCHEN with huge center island has upgraded STAINLESS STEEL appliances, GRANITE counters, and PREMIUM WOOD CABINETS galore. LARGE WALK-IN PANTRY with wood shelving. SPECTACULAR PRIMARY SUITE has award-winning bathroom with RAIN SHOWER and GRANITE DUAL-SINK counters. HUGE WALK-IN CLOSET. Additional 2ND EN SUITE BDRM, 3rd bdrm and 3rd FULL BATH. Plus SPACIOUS HOME OFFICE or den. Large UPGRADED LAUNDRY ROOM. Updates include ACCORDION HURRICANE SHUTTERS and NEW AC IN 2019. Comes with FULL HOME WARRANTY. Sandoval is a premier gated community with EXTENSIVE RESORT STYLE AMENITIES: https://www.livesandoval.com
Location
State FL
County Lee
Area Sandoval
Rooms
Bedroom Description First Floor Bedroom,Master BR Ground,Split Bedrooms
Dining Room Breakfast Bar, Dining - Living, Eat-in Kitchen
Kitchen Island, Walk-In Pantry
Interior
Interior Features Built-In Cabinets, Closet Cabinets, Custom Mirrors, Foyer, Laundry Tub, Pantry, Smoke Detectors, Tray Ceiling(s), Volume Ceiling, Walk-In Closet(s), Wet Bar, Window Coverings
Heating Central Electric
Flooring Carpet, Laminate, Tile
Fireplaces Type Outside
Equipment Auto Garage Door, Cooktop - Electric, Dishwasher, Disposal, Double Oven, Dryer, Freezer, Grill - Gas, Microwave, Range, Refrigerator, Reverse Osmosis, Security System, Self Cleaning Oven, Smoke Detector, Wall Oven, Washer
Furnishings Turnkey
Fireplace Yes
Window Features Window Coverings
Appliance Electric Cooktop, Dishwasher, Disposal, Double Oven, Dryer, Freezer, Grill - Gas, Microwave, Range, Refrigerator, Reverse Osmosis, Self Cleaning Oven, Wall Oven, Washer
Heat Source Central Electric
Exterior
Exterior Feature Screened Lanai/Porch, Outdoor Kitchen
Parking Features Attached
Garage Spaces 2.0
Pool Community, Pool/Spa Combo, Below Ground, Concrete, Electric Heat, Screen Enclosure
Community Features Clubhouse, Park, Pool, Dog Park, Fitness Center, Fishing, Sidewalks, Street Lights, Tennis Court(s), Gated
Amenities Available Basketball Court, Barbecue, Bike And Jog Path, Bocce Court, Clubhouse, Park, Pool, Community Room, Dog Park, Fitness Center, Fishing Pier, Internet Access, Pickleball, Play Area, Sidewalk, Streetlight, Tennis Court(s), Underground Utility, Volleyball
Waterfront Description Lake
View Y/N Yes
View Lake
Roof Type Tile
Street Surface Paved
Porch Patio
Total Parking Spaces 2
Garage Yes
Private Pool Yes
Building
Lot Description Oversize
Story 1
Water Central
Architectural Style Florida, Single Family
Level or Stories 1
Structure Type Concrete Block,Stucco
New Construction No
Others
Pets Allowed Yes
Senior Community No
Tax ID 20-44-23-C3-00915.0400
Ownership Single Family
Security Features Security System,Smoke Detector(s),Gated Community
Read Less

Bought with Re/Max Sunshine



