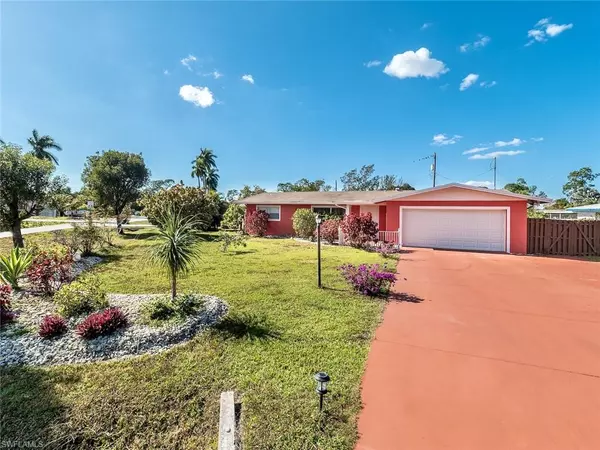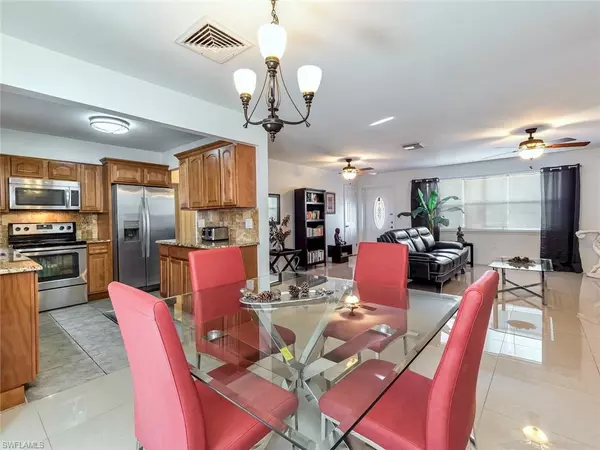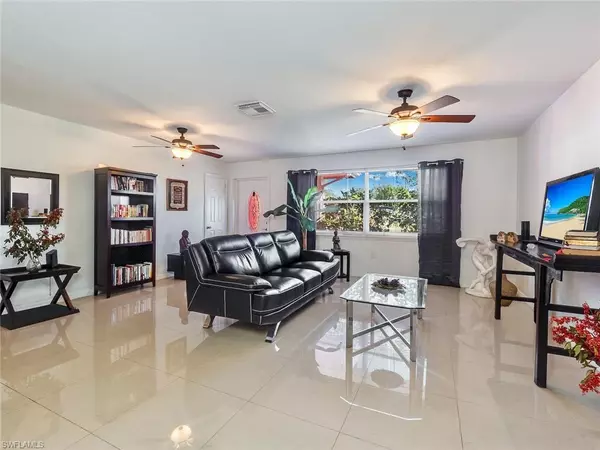For more information regarding the value of a property, please contact us for a free consultation.
8531 Fordham ST Fort Myers, FL 33907
Want to know what your home might be worth? Contact us for a FREE valuation!

Our team is ready to help you sell your home for the highest possible price ASAP
Key Details
Sold Price $343,000
Property Type Single Family Home
Sub Type Ranch,Single Family Residence
Listing Status Sold
Purchase Type For Sale
Square Footage 1,554 sqft
Price per Sqft $220
Subdivision Fort Myers Villas
MLS Listing ID 222007856
Sold Date 08/19/22
Bedrooms 3
Full Baths 2
HOA Y/N Yes
Originating Board Florida Gulf Coast
Year Built 1965
Annual Tax Amount $1,328
Tax Year 2021
Lot Size 10,585 Sqft
Acres 0.243
Property Description
Paradise awaits you with this amazing 3 bedroom/2 bath home and backyard sanctuary. Over-sized corner lot with great lush landscaping. Marble flooring flows throughout the main living area, and tile planks in the bedrooms. Stainless steel appliances and granite countertops in the kitchen. Entire home is spacious, well-lit and has great walk-in closet space. Plus, the additional Florida Room is a great space to simply retreat for some quite time. Plenty of space to enjoy outside in your private fenced "Zen Garden" patio - complete with pavers and flowering landscaping. Extra storage shed in the rear of the home is a bonus, plus interior and exterior was recently painted. Roof is 2013. With no HOA dues, Investor rental rates in this community have great yields as well. Great location in The Villas - close to fine dining, great shopping, sandy white beaches, and the SWFL International Airport. You are now HOME!
Location
State FL
County Lee
Area Ft Myers Villas
Zoning RS-1
Rooms
Bedroom Description First Floor Bedroom,Master BR Ground,Split Bedrooms
Dining Room Dining - Family
Interior
Interior Features Built-In Cabinets, Pull Down Stairs, Window Coverings
Heating Central Electric
Flooring Carpet, Tile
Equipment Auto Garage Door, Cooktop - Electric, Dishwasher, Disposal, Dryer, Microwave, Range, Refrigerator, Washer
Furnishings Unfurnished
Fireplace No
Window Features Window Coverings
Appliance Electric Cooktop, Dishwasher, Disposal, Dryer, Microwave, Range, Refrigerator, Washer
Heat Source Central Electric
Exterior
Exterior Feature Storage
Parking Features Driveway Paved, Attached
Garage Spaces 2.0
Fence Fenced
Amenities Available None
Waterfront Description None
View Y/N Yes
View Landscaped Area
Roof Type Shingle
Street Surface Paved
Porch Patio
Total Parking Spaces 2
Garage Yes
Private Pool No
Building
Lot Description Corner Lot, Oversize
Building Description Concrete Block,Wood Frame,Stone,Stucco, DSL/Cable Available
Story 1
Water Central
Architectural Style Ranch, Single Family
Level or Stories 1
Structure Type Concrete Block,Wood Frame,Stone,Stucco
New Construction No
Others
Pets Allowed Yes
Senior Community No
Tax ID 13-45-24-05-00026.0100
Ownership Single Family
Read Less




