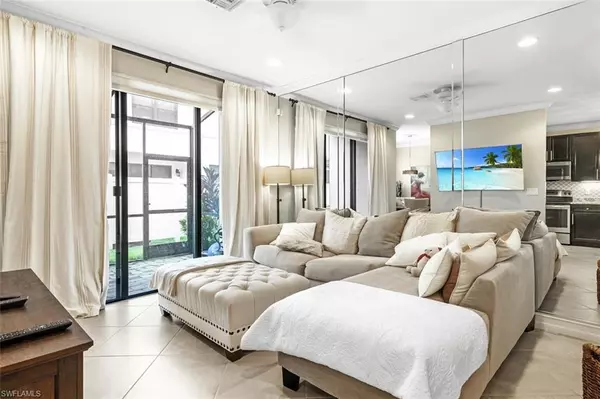For more information regarding the value of a property, please contact us for a free consultation.
9462 Montebello WAY #104 Fort Myers, FL 33908
Want to know what your home might be worth? Contact us for a FREE valuation!

Our team is ready to help you sell your home for the highest possible price ASAP
Key Details
Sold Price $350,000
Property Type Single Family Home
Sub Type 2 Story,Townhouse
Listing Status Sold
Purchase Type For Sale
Square Footage 1,662 sqft
Price per Sqft $210
Subdivision Portofino Springs
MLS Listing ID 222051450
Sold Date 08/11/22
Bedrooms 3
Full Baths 2
Half Baths 1
HOA Fees $419/mo
HOA Y/N Yes
Originating Board Florida Gulf Coast
Year Built 2015
Annual Tax Amount $3,435
Tax Year 2021
Lot Size 1,829 Sqft
Acres 0.042
Property Description
Beautifully furnished Calle floor plan in Villa Medici - close to white sand beaches of Gulf of Mexico! You will be wowed as you enter - upgraded tile floor, crown moldings,light fixtures and mirrors. Superior kitchen includes granite counters, tile backsplash, GE stainless appliances, 42" cabinets and undermount lighting. Open floor plan provides nice flow between living, dining, kitchen, breakfast area and powder room. All bedrooms are on 2nd floor. Huge master suite with big walk-in closet and a mounted ironing board! Master bath has dual sinks, soaking tub and a shower. Lovely loft area, two guest bedrooms and bathroom are in front. Nice size garage and under stair storage is a bonus. Some exclusions of furniture. Gated community offers clubhouse with a gathering room, TV for game watching with friends, kitchen for parties, big swimming pool to cool off and nicely equipped excercise room. Great location in Lee Health Park - close to shopping, dining, entertainment, schools, nature preserve and beaches! I-75, RSW International airport and public golf courses are 20-30 minutes! You will enjoy good life in sunny Fort Myers & SW Florida - as we have for 45 years!
Location
State FL
County Lee
Area Villa Medici
Zoning CPD
Rooms
Bedroom Description Master BR Upstairs,Split Bedrooms
Dining Room Dining - Living, Eat-in Kitchen
Interior
Interior Features Exclusions, Smoke Detectors, Walk-In Closet(s), Window Coverings
Heating Central Electric
Flooring Tile
Equipment Auto Garage Door, Dishwasher, Disposal, Dryer, Microwave, Range, Refrigerator/Icemaker, Self Cleaning Oven, Smoke Detector, Washer
Furnishings Unfurnished
Fireplace No
Window Features Window Coverings
Appliance Dishwasher, Disposal, Dryer, Microwave, Range, Refrigerator/Icemaker, Self Cleaning Oven, Washer
Heat Source Central Electric
Exterior
Exterior Feature Screened Lanai/Porch
Parking Features 1 Assigned, Driveway Paved, Attached
Garage Spaces 1.0
Fence Fenced
Pool Community
Community Features Clubhouse, Pool, Fitness Center, Sidewalks, Street Lights, Gated
Amenities Available Clubhouse, Pool, Community Room, Fitness Center, Sidewalk, Streetlight, Underground Utility
Waterfront Description None
View Y/N Yes
View Landscaped Area
Roof Type Tile
Street Surface Paved
Porch Patio
Total Parking Spaces 1
Garage Yes
Private Pool No
Building
Lot Description Regular
Building Description Concrete Block,Stucco, DSL/Cable Available
Story 2
Water Central
Architectural Style Two Story, Spanish, Townhouse
Level or Stories 2
Structure Type Concrete Block,Stucco
New Construction No
Others
Pets Allowed Limits
Senior Community No
Pet Size 75
Tax ID 33-45-24-24-0000C.0370
Ownership Single Family
Security Features Smoke Detector(s),Gated Community
Num of Pet 2
Read Less

Bought with Miloff Aubuchon Realty Group



