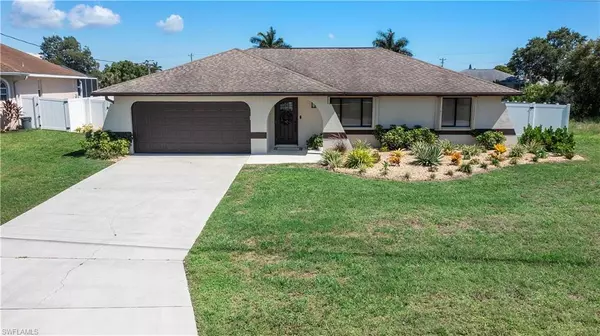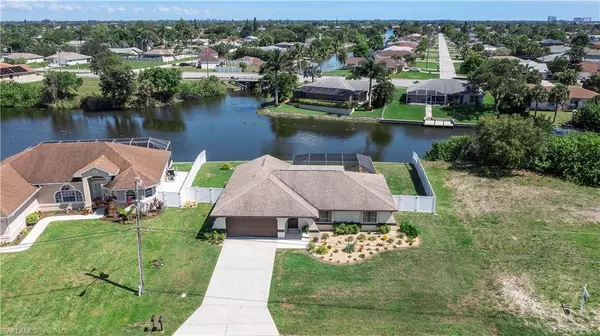For more information regarding the value of a property, please contact us for a free consultation.
512 SW 31st TER Cape Coral, FL 33914
Want to know what your home might be worth? Contact us for a FREE valuation!

Our team is ready to help you sell your home for the highest possible price ASAP
Key Details
Sold Price $415,000
Property Type Single Family Home
Sub Type Ranch,Single Family Residence
Listing Status Sold
Purchase Type For Sale
Square Footage 1,494 sqft
Price per Sqft $277
Subdivision Cape Coral
MLS Listing ID 222043636
Sold Date 07/22/22
Bedrooms 3
Full Baths 2
HOA Y/N No
Originating Board Florida Gulf Coast
Year Built 1988
Annual Tax Amount $4,454
Tax Year 2021
Lot Size 0.263 Acres
Acres 0.263
Property Description
Well appointed waterfront pool home located in desirable Southwest Cape Coral. NOT IN A FLOOD ZONE! Well maintained; Impact garage and front door, A/C replaced 2021, pool restored in 2021, 6 foot complete privacy fence installed 2021, entire home water softener system installed, entire interior and exterior recently painted, indoor and outdoor electrical boxes replaced, new stove, newer counter top, sink, dishwasher and fridge. Updated fans and bathrooms, newer carpet in all bedrooms. True 2 car garage. Minutes to downtown Cape Coral, shopping, dining, parks, entertainment, beaches and fishing.
Location
State FL
County Lee
Area Cape Coral
Zoning R1-W
Rooms
Bedroom Description First Floor Bedroom,Split Bedrooms
Dining Room Breakfast Bar, Dining - Family
Interior
Interior Features Pantry, Smoke Detectors, Vaulted Ceiling(s)
Heating Central Electric
Flooring Carpet, Tile
Equipment Auto Garage Door, Dishwasher, Dryer, Range, Refrigerator/Freezer, Smoke Detector, Washer, Washer/Dryer Hookup
Furnishings Unfurnished
Fireplace No
Appliance Dishwasher, Dryer, Range, Refrigerator/Freezer, Washer
Heat Source Central Electric
Exterior
Exterior Feature Screened Lanai/Porch
Parking Features Attached
Garage Spaces 2.0
Pool Below Ground, Electric Heat
Amenities Available None
Waterfront Description Canal Front
View Y/N Yes
View Canal
Roof Type Shingle
Street Surface Paved
Total Parking Spaces 2
Garage Yes
Private Pool Yes
Building
Lot Description Regular
Building Description See Remarks,Stucco, DSL/Cable Available
Story 1
Water Assessment Unpaid, Central
Architectural Style Ranch, Single Family
Level or Stories 1
Structure Type See Remarks,Stucco
New Construction No
Others
Pets Allowed Yes
Senior Community No
Tax ID 35-44-23-C4-01900.0290
Ownership Single Family
Security Features Smoke Detector(s)
Read Less

Bought with EXP Realty LLC
GET MORE INFORMATION




