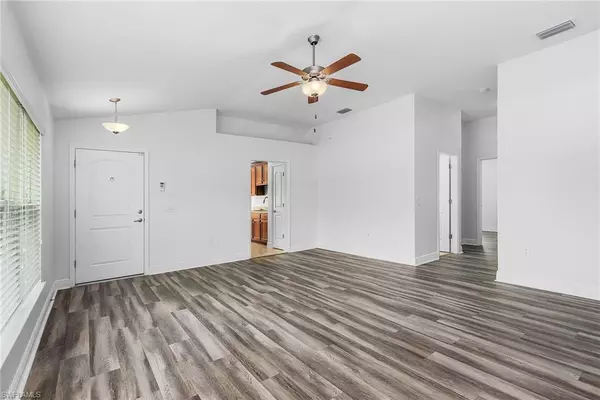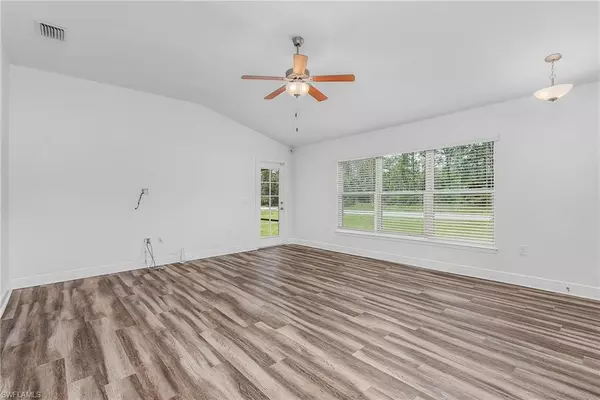For more information regarding the value of a property, please contact us for a free consultation.
199 Greenbriar BLVD Lehigh Acres, FL 33972
Want to know what your home might be worth? Contact us for a FREE valuation!

Our team is ready to help you sell your home for the highest possible price ASAP
Key Details
Sold Price $316,000
Property Type Single Family Home
Sub Type Ranch,Single Family Residence
Listing Status Sold
Purchase Type For Sale
Square Footage 1,359 sqft
Price per Sqft $232
Subdivision Greenbriar
MLS Listing ID 222043422
Sold Date 07/19/22
Bedrooms 3
Full Baths 2
HOA Y/N No
Originating Board Florida Gulf Coast
Year Built 2018
Annual Tax Amount $1,912
Tax Year 2021
Lot Size 0.347 Acres
Acres 0.347
Property Description
This bright beautiful home needs a family to fill its walls with love and laughter. The large yard over 1/3 acre, is perfect for a hefty garden, swing set, she shed, man cave, or just make it a backyard paradise.
The very generous family room has a wall of windows to let in that fabulous Florida sun. A spacious kitchen that is perfect for anyone who loves to bake or cook. A generous main bedroom can be your dream oasis, which leads into the perfect onsite, with 2 sinks a sizeable walk-in shower, the main bedroom closet, has ample room for your Florida wardrobe.
There are two other lovely guest bedrooms with a guest bath.
2 car attached garage with ample space for toys, refrigerator, and a work bench.
You really need to see this pretty home before it's gone.
Location
State FL
County Lee
Area Greenbriar
Zoning RS-1
Rooms
Bedroom Description First Floor Bedroom,Master BR Ground,Split Bedrooms
Dining Room Eat-in Kitchen
Kitchen Pantry
Interior
Interior Features Pantry, Smoke Detectors, Volume Ceiling, Window Coverings
Heating Central Electric
Flooring Laminate, Tile
Equipment Auto Garage Door, Dishwasher, Disposal, Dryer, Microwave, Range, Refrigerator/Freezer, Self Cleaning Oven, Smoke Detector, Washer
Furnishings Unfurnished
Fireplace No
Window Features Window Coverings
Appliance Dishwasher, Disposal, Dryer, Microwave, Range, Refrigerator/Freezer, Self Cleaning Oven, Washer
Heat Source Central Electric
Exterior
Exterior Feature Screened Lanai/Porch
Parking Features Driveway Paved, Attached
Garage Spaces 2.0
Amenities Available None
Waterfront Description None
View Y/N Yes
View Preserve
Roof Type Shingle
Total Parking Spaces 2
Garage Yes
Private Pool No
Building
Lot Description Corner Lot
Story 1
Sewer Septic Tank
Water Reverse Osmosis - Partial House, Softener, Well
Architectural Style Ranch, Single Family
Level or Stories 1
Structure Type Concrete Block,Stucco
New Construction No
Schools
Elementary Schools Choice
Middle Schools Choice
High Schools Choice
Others
Pets Allowed Yes
Senior Community No
Tax ID 03-44-27-07-00024.0010
Ownership Single Family
Security Features Smoke Detector(s)
Read Less

Bought with Premiere Plus Realty Company



