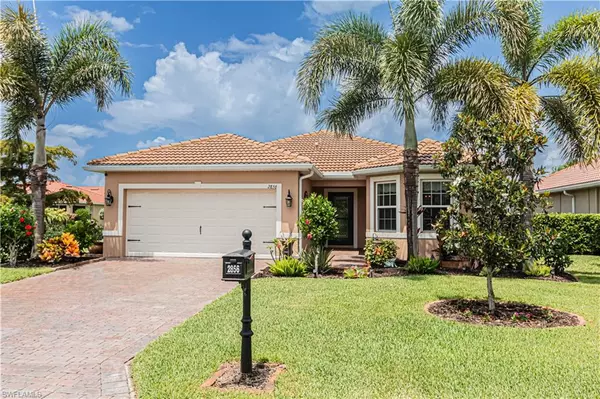For more information regarding the value of a property, please contact us for a free consultation.
2856 Apple Blossom DR Alva, FL 33920
Want to know what your home might be worth? Contact us for a FREE valuation!

Our team is ready to help you sell your home for the highest possible price ASAP
Key Details
Sold Price $398,900
Property Type Single Family Home
Sub Type Ranch,Single Family Residence
Listing Status Sold
Purchase Type For Sale
Square Footage 1,747 sqft
Price per Sqft $228
Subdivision Cascades
MLS Listing ID 222041758
Sold Date 07/26/22
Bedrooms 3
Full Baths 2
HOA Y/N Yes
Originating Board Florida Gulf Coast
Year Built 2016
Annual Tax Amount $2,638
Tax Year 2021
Lot Size 9,844 Sqft
Acres 0.226
Property Description
BRING ALL OFFERS - Seller's Motivated! Amazing home w/ views of lake, preserve & large backyard. Room for a pool to make this home your oasis. This home is extremely well maintained & features 3 bedrooms, 2 baths in a split style floor plan. New Home-Tech Warranty conveys with ownership. The master suite features a double vanity & stand alone shower. The kitchen was upgraded w/ stainless steel appliances, beautiful granite countertops & has large eat-in kitchen, perfect for casual dinners at home. Hosting a dinner party? No problem! There is a formal dining room in main living area. Pass through from the kitchen to your formal dining opens up the space & connects the rooms. Perfect for a breakfast bar! The open living room makes for a spacious yet cozy feel. Tile throughout the living space keeps maintenance low, while having carpet in bedrooms for added comfort. The laundry room comes w/ w&d & leads to your 2 car garage! Notice the attention to detail with the crown molding and window casings.
Located in active 55+ Community: Cascades at River Hall: Tennis Courts, Pickle ball, Resort Style Lap Pool, Fitness Center, Bocce Ball, jacuzzi, BBQ Grills & miles of walking area.
Location
State FL
County Lee
Area River Hall
Zoning RPD
Rooms
Bedroom Description First Floor Bedroom,Master BR Ground,Split Bedrooms
Dining Room Dining - Family, Eat-in Kitchen, Formal
Interior
Interior Features Smoke Detectors, Walk-In Closet(s)
Heating Central Electric
Flooring Carpet, Tile
Equipment Auto Garage Door, Cooktop - Electric, Dishwasher, Disposal, Dryer, Microwave, Range, Refrigerator/Freezer, Smoke Detector, Washer
Furnishings Partially
Fireplace No
Appliance Electric Cooktop, Dishwasher, Disposal, Dryer, Microwave, Range, Refrigerator/Freezer, Washer
Heat Source Central Electric
Exterior
Exterior Feature Open Porch/Lanai
Parking Features 2 Assigned, Driveway Paved, Attached
Garage Spaces 2.0
Pool Community
Community Features Clubhouse, Pool, Fitness Center, Sidewalks, Street Lights, Tennis Court(s), Gated
Amenities Available Clubhouse, Pool, Community Room, Fitness Center, Pickleball, Sidewalk, Streetlight, Tennis Court(s)
Waterfront Description None
View Y/N Yes
View Lake, Landscaped Area, Preserve
Roof Type Tile
Street Surface Paved
Porch Patio
Total Parking Spaces 2
Garage Yes
Private Pool No
Building
Lot Description Regular
Building Description Concrete Block,Stucco, DSL/Cable Available
Story 1
Water Central
Architectural Style Ranch, Single Family
Level or Stories 1
Structure Type Concrete Block,Stucco
New Construction No
Schools
Elementary Schools School Choice
Middle Schools School Choice
High Schools School Choice
Others
Pets Allowed Limits
Senior Community No
Pet Size 75
Tax ID 34-43-26-04-00000.3520
Ownership Single Family
Security Features Smoke Detector(s),Gated Community
Num of Pet 2
Read Less

Bought with Berkshire Hathaway Florida



