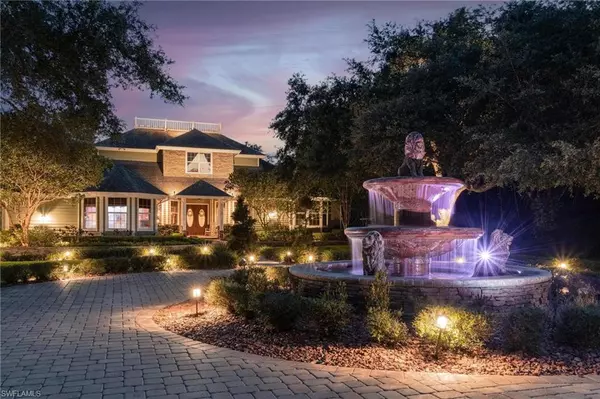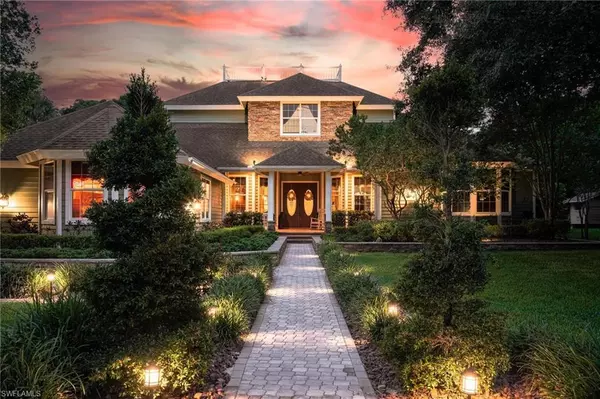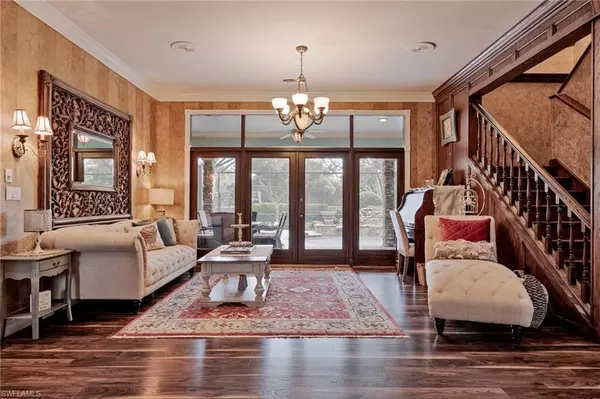For more information regarding the value of a property, please contact us for a free consultation.
15010 Orange River RD Fort Myers, FL 33905
Want to know what your home might be worth? Contact us for a FREE valuation!

Our team is ready to help you sell your home for the highest possible price ASAP
Key Details
Sold Price $1,600,000
Property Type Single Family Home
Sub Type 2 Story,Single Family Residence
Listing Status Sold
Purchase Type For Sale
Square Footage 6,133 sqft
Price per Sqft $260
Subdivision Buckingham Park
MLS Listing ID 222041041
Sold Date 08/12/22
Bedrooms 4
Full Baths 3
Half Baths 2
HOA Y/N No
Originating Board Florida Gulf Coast
Year Built 1994
Annual Tax Amount $8,957
Tax Year 2021
Lot Size 2.580 Acres
Acres 2.58
Property Description
Upon entering the double gates and driving down the magnolia-lined paver driveway you will find your 2.58 acre luxury estate. The home offers 4 Bedrooms (3 with en-suite bathrooms and walk-in closets), office, gameroom and kids playroom. Once entering the home you will find a sitting area which looks out to the custom pool/spa area. The 1st floor master suite features his/her closets & french doors leading to the outdoor pool area with waterfall, fire and lighting features. Master bathroom features jetted tub, seperate shower area and double sink dresser vanities. Kitchen is ideal for the chef in the family with solid wood cabinets, granite countertops, 6 burner gas cooktop, dual Frigidaire Pro convection ovens and Sub Zero fridge. Beautiful stone fireplace(propane) in the living room which leads outside to pool. Large gameroom offers a full wet bar. Laundry, guest bath & additional bedroom on main level. Upstairs you will find a large kids playroom, 2 bedrooms with en-suite bathrooms and walk-in closets. Additional features include a 5 car garage, a/c workshop, covered RV parking (private gate entry for easy access), gorgeous landscaping/lighting, tennis court, treehouse, zipline.
Location
State FL
County Lee
Area Buckingham Park
Zoning AG-2
Rooms
Bedroom Description First Floor Bedroom,Master BR Ground
Dining Room Eat-in Kitchen, Formal
Kitchen Gas Available, Island, Walk-In Pantry
Interior
Interior Features Bar, Built-In Cabinets, Closet Cabinets, Fireplace, Foyer, French Doors, Laundry Tub, Pantry, Smoke Detectors, Wired for Sound, Tray Ceiling(s), Vaulted Ceiling(s), Walk-In Closet(s), Wet Bar, Window Coverings
Heating Central Electric, Zoned
Flooring Carpet, Laminate, See Remarks
Equipment Auto Garage Door, Cooktop - Gas, Dishwasher, Disposal, Double Oven, Dryer, Grill - Gas, Ice Maker - Stand Alone, Microwave, Refrigerator/Freezer, Refrigerator/Icemaker, Reverse Osmosis, Security System, Smoke Detector, Washer, Water Treatment Owned
Furnishings Unfurnished
Fireplace Yes
Window Features Window Coverings
Appliance Gas Cooktop, Dishwasher, Disposal, Double Oven, Dryer, Grill - Gas, Ice Maker - Stand Alone, Microwave, Refrigerator/Freezer, Refrigerator/Icemaker, Reverse Osmosis, Washer, Water Treatment Owned
Heat Source Central Electric, Zoned
Exterior
Exterior Feature Balcony, Open Porch/Lanai, Screened Lanai/Porch, Built In Grill, Built-In Wood Fire Pit, Outdoor Kitchen, Outdoor Shower, Storage, Tennis Court(s)
Parking Features Circular Driveway, Covered, Driveway Paved, Electric Vehicle Charging Station(s), RV-Boat, Attached
Garage Spaces 5.0
Fence Fenced
Pool Pool/Spa Combo, Below Ground, Custom Upgrades, Equipment Stays, Electric Heat, Pool Bath, Screen Enclosure
Amenities Available None
Waterfront Description None
View Y/N Yes
View Landscaped Area, Pool/Club, Tennis Courts, Water Feature
Roof Type Shingle
Street Surface Paved
Porch Patio
Total Parking Spaces 5
Garage Yes
Private Pool Yes
Building
Story 2
Sewer Septic Tank
Water Reverse Osmosis - Entire House, Well
Architectural Style Two Story, Single Family
Level or Stories 2
Structure Type Concrete Block,Stone,Wood Siding
New Construction No
Others
Pets Allowed Yes
Senior Community No
Tax ID 15-44-26-01-00003.0040
Ownership Single Family
Security Features Security System,Smoke Detector(s)
Read Less

Bought with Elite Residential Realty LLC



