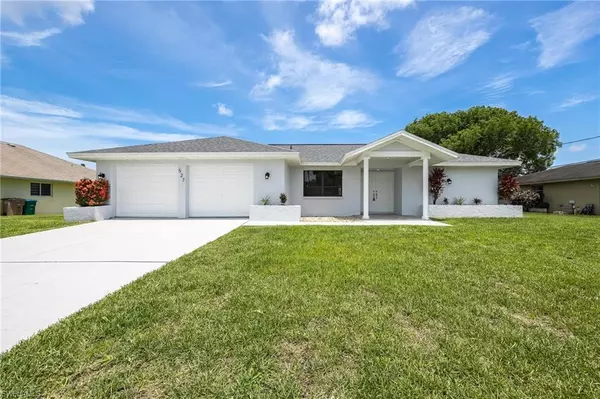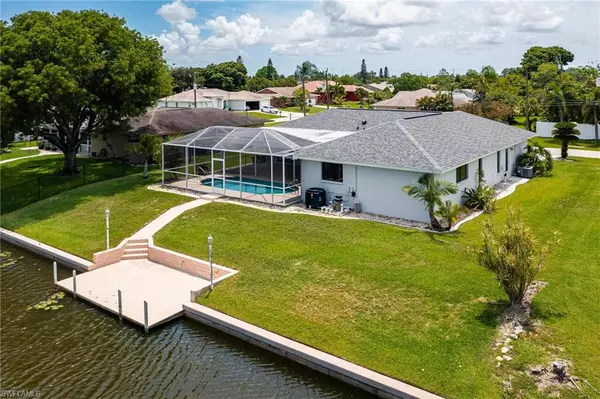For more information regarding the value of a property, please contact us for a free consultation.
527 SE 23rd AVE Cape Coral, FL 33990
Want to know what your home might be worth? Contact us for a FREE valuation!

Our team is ready to help you sell your home for the highest possible price ASAP
Key Details
Sold Price $515,000
Property Type Single Family Home
Sub Type Ranch,Single Family Residence
Listing Status Sold
Purchase Type For Sale
Square Footage 1,741 sqft
Price per Sqft $295
Subdivision Cape Coral
MLS Listing ID 222036849
Sold Date 07/19/22
Bedrooms 3
Full Baths 2
HOA Y/N No
Originating Board Florida Gulf Coast
Year Built 1984
Annual Tax Amount $2,477
Tax Year 2021
Lot Size 0.258 Acres
Acres 0.258
Property Description
Welcome home to SW Florida! This recently renovated home is a large 1741 square feet. FRESH WATER CANAL POOL HOME!!!! Boat to Manitoba Lake and miles of other canals right from your back yard. Large under truss lanai and new pool heater is perfect for entertaining. Floor plan features formal living and dining, kitchen with breakfast bar and informal dining nook and oversized family room with soaring, beamed ceiling. The granite in the kitchen is absolutely beautiful. Newer appliances including French door freezer on the bottom fridge. Master bedroom features sliders to the lanai, walk in closets and master bathroom with walk in shower. Secondary bedrooms and pool bath are on the other side of the house for price. 3 sets of disappearing sliders make indoor/outdoor living easy. THE ROOF WAS JUST REPLACED IN 2022 AS WELL!
Location
State FL
County Lee
Area Cape Coral
Zoning R1-W
Rooms
Bedroom Description First Floor Bedroom
Dining Room Dining - Family, Formal
Kitchen Pantry
Interior
Interior Features Bar, Built-In Cabinets, Smoke Detectors, Vaulted Ceiling(s), Walk-In Closet(s)
Heating Central Electric
Flooring Tile
Equipment Dishwasher, Disposal, Microwave, Refrigerator/Freezer, Self Cleaning Oven, Smoke Detector, Washer/Dryer Hookup
Furnishings Unfurnished
Fireplace No
Appliance Dishwasher, Disposal, Microwave, Refrigerator/Freezer, Self Cleaning Oven
Heat Source Central Electric
Exterior
Exterior Feature Concrete Dock, Screened Lanai/Porch
Parking Features Attached
Garage Spaces 2.0
Pool Below Ground
Community Features Street Lights
Amenities Available Guest Room, Streetlight
Waterfront Description Canal Front
View Y/N Yes
View Canal
Roof Type Shingle
Street Surface Paved
Porch Patio
Total Parking Spaces 2
Garage Yes
Private Pool Yes
Building
Lot Description Regular
Building Description Concrete Block,Stucco, DSL/Cable Available
Story 1
Water Assessment Paid, Central
Architectural Style Ranch, Single Family
Level or Stories 1
Structure Type Concrete Block,Stucco
New Construction No
Others
Pets Allowed Yes
Senior Community No
Tax ID 17-44-24-C3-01379.0380
Ownership Single Family
Security Features Smoke Detector(s)
Read Less

Bought with EXP Realty LLC
GET MORE INFORMATION




