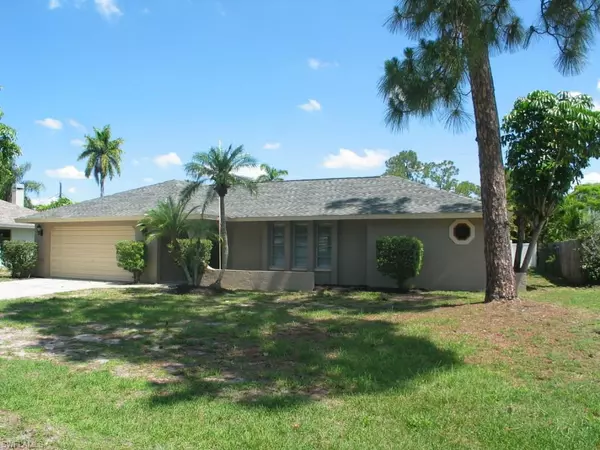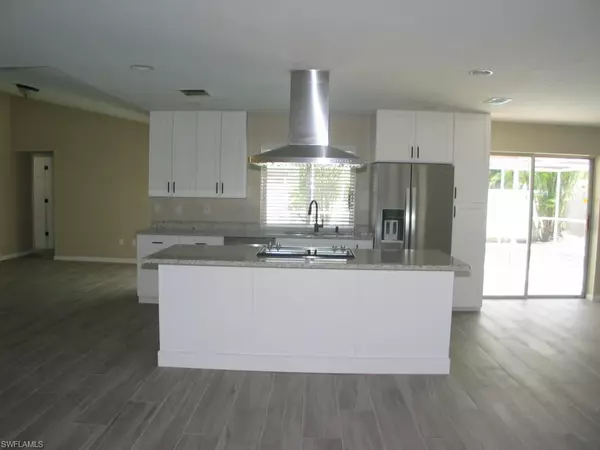For more information regarding the value of a property, please contact us for a free consultation.
2443 Ivy AVE Fort Myers, FL 33907
Want to know what your home might be worth? Contact us for a FREE valuation!

Our team is ready to help you sell your home for the highest possible price ASAP
Key Details
Sold Price $449,500
Property Type Single Family Home
Sub Type Ranch,Single Family Residence
Listing Status Sold
Purchase Type For Sale
Square Footage 1,602 sqft
Price per Sqft $280
Subdivision Fort Myers Villas
MLS Listing ID 222036103
Sold Date 06/24/22
Bedrooms 3
Full Baths 2
HOA Y/N No
Originating Board Florida Gulf Coast
Year Built 1982
Annual Tax Amount $1,407
Tax Year 2021
Lot Size 8,712 Sqft
Acres 0.2
Property Description
Exceptional Private Location - Totally Updated/Renovated 5/2022 - New Roof 5/2022 - New High Efficiency A/C & Heating System 5/2022 - 3 Bedrooms - 2 Full Baths - Sparkling in ground Concrete Pool - Move-in Condition - Open Floor Plan - 2 Car Attached Garage - Custom Gourmet Kitchen 9 Ft Center Isle with Breakfast Bar & Custom Stainless Steel Vent - Eat-in Kitchen - Formal Dining - Custom Granite Countertops - Custom Granite Backsplash - Custom 42 Inch White Shaker Cabinetry - New top of the line Fingerprint Resistant Stainless Steel Whirlpool Appliances - Refrigerator with Ice Maker - Dishwasher - Convection Smooth Surface Range - Built-in Microwave - Custom Wood Grain Wide Plank Designer Floor Tile - Custom 12x24 Designer Tile in Bathroom Showers - New White Shaker Vanities with Custom Granite Vanity Tops – Fully Screened Lanai/Pool Area - Custom 2 Inch Wood Blinds T/O - Designer Oil Rubbed Bronze Fixtures T/O - Designer Recessed Lighting - Vaulted Ceiling - 2 Sets of Sliding Glass Doors - Upgraded Carpet in Bedrooms - 6 ft Privacy Fenced Backyard - Handyman Work Shed - New Interior Paint 5/2022 - New Exterior Paint-5/2022 - ALL ASSESSMENTS PAID - NO HOA DUES - NO FLOOD INSURANCE
Location
State FL
County Lee
Area Ft Myers Villas
Zoning RS-1
Rooms
Bedroom Description First Floor Bedroom,Master BR Ground,Split Bedrooms
Dining Room Breakfast Bar, Breakfast Room, Dining - Family, Formal
Kitchen Island, Pantry
Interior
Interior Features Built-In Cabinets, Custom Mirrors, Foyer, Laundry Tub, Pantry, Pull Down Stairs, Smoke Detectors, Vaulted Ceiling(s), Volume Ceiling, Walk-In Closet(s), Window Coverings
Heating Central Electric
Flooring Carpet, Tile
Equipment Auto Garage Door, Cooktop, Cooktop - Electric, Dishwasher, Disposal, Microwave, Range, Refrigerator, Refrigerator/Freezer, Refrigerator/Icemaker, Self Cleaning Oven, Smoke Detector, Washer/Dryer Hookup
Furnishings Unfurnished
Fireplace No
Window Features Window Coverings
Appliance Cooktop, Electric Cooktop, Dishwasher, Disposal, Microwave, Range, Refrigerator, Refrigerator/Freezer, Refrigerator/Icemaker, Self Cleaning Oven
Heat Source Central Electric
Exterior
Exterior Feature Awning(s), Screened Lanai/Porch
Parking Features Driveway Paved, Attached
Garage Spaces 2.0
Fence Fenced
Pool Below Ground, Concrete, Equipment Stays, Screen Enclosure
Amenities Available None
Waterfront Description None
View Y/N Yes
View Landscaped Area, Pool/Club
Roof Type Shingle
Street Surface Paved
Porch Awning(s), Patio
Total Parking Spaces 2
Garage Yes
Private Pool Yes
Building
Lot Description Regular
Building Description Concrete Block,Stucco, DSL/Cable Available
Story 1
Water Assessment Paid
Architectural Style Ranch, Single Family
Level or Stories 1
Structure Type Concrete Block,Stucco
New Construction No
Others
Pets Allowed Yes
Senior Community No
Tax ID 13-45-24-18-00078.0120
Ownership Single Family
Security Features Smoke Detector(s)
Read Less

Bought with Premier Sotheby's Int'l Realty



