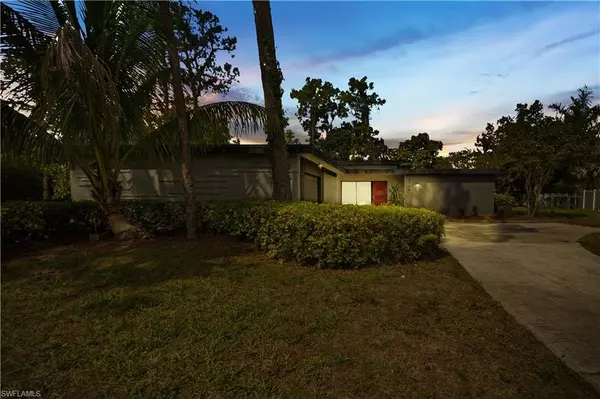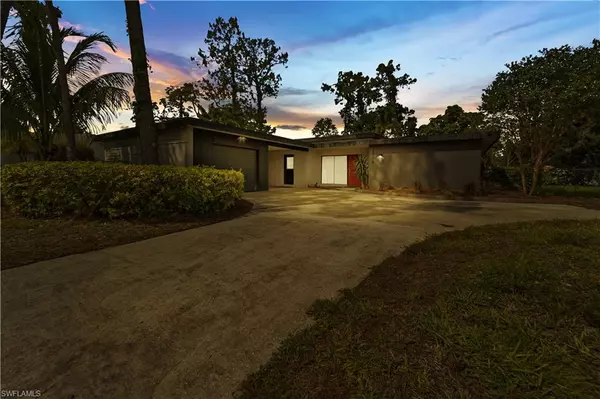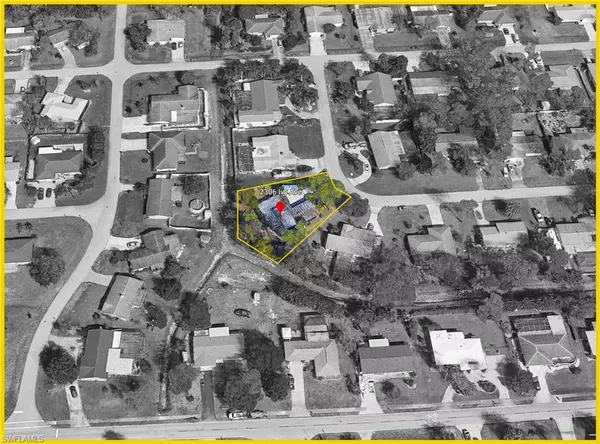For more information regarding the value of a property, please contact us for a free consultation.
2306 Ivy AVE Fort Myers, FL 33907
Want to know what your home might be worth? Contact us for a FREE valuation!

Our team is ready to help you sell your home for the highest possible price ASAP
Key Details
Sold Price $320,000
Property Type Single Family Home
Sub Type Single Family Residence
Listing Status Sold
Purchase Type For Sale
Square Footage 1,608 sqft
Price per Sqft $199
Subdivision Fort Myers Villas
MLS Listing ID 222036030
Sold Date 06/27/22
Bedrooms 3
Full Baths 2
Half Baths 1
HOA Y/N No
Originating Board Florida Gulf Coast
Year Built 1971
Annual Tax Amount $1,063
Tax Year 2021
Lot Size 0.313 Acres
Acres 0.313
Property Description
[Multiple Offers. Highest and Best by Tuesday, 10am - 05/31/22] This one is "1 of a kind". | Welcome to 2306 Ivy Ave! Located in a well-manicured and private portion of Fort Myers Villas - this 3 bedroom, 2.5 bathroom home demands your attention, the second you pull into the driveway. Clean lines give the frontage of the property a modern look, while still flowing like a mid-century modern. Walk up to your door and notice the floor-to-ceiling picture windows lining the foyer. Open floor concept living and kitchen area, with 12-foot ceilings, clerestory windows, and A WHOLE BACK WALL lined with sliding glass doors out to your lanai - the Florida life. 3 generous size bedrooms, including master & secondary with walk-in closets. The cone-shaped lot give plenty of space in the backyard for would be pool area and has comfortable seating with a perfect place for your hot-tub/spa. Exotic and mature landscape featuring a staghorn fern, 8 palm varieties, Australian pines, over a dozen other native plant and fruit tree varietals including a highly productive mango tree. A/C replaced within the last year. Take a look around - you haven't found something like this.
Location
State FL
County Lee
Area Ft Myers Villas
Zoning RS-1
Rooms
Dining Room Dining - Family, Dining - Living, Eat-in Kitchen
Interior
Interior Features Foyer, Smoke Detectors, Volume Ceiling, Walk-In Closet(s)
Heating Central Electric
Flooring Carpet, Tile, Vinyl, Wood
Equipment Dryer, Range, Refrigerator, Wall Oven, Washer
Furnishings Unfurnished
Fireplace No
Appliance Dryer, Range, Refrigerator, Wall Oven, Washer
Heat Source Central Electric
Exterior
Exterior Feature Screened Lanai/Porch
Parking Features Attached, Attached Carport
Garage Spaces 1.0
Carport Spaces 1
Fence Fenced
Amenities Available None
Waterfront Description None
View Y/N Yes
View Landscaped Area
Roof Type Built-Up
Porch Patio
Total Parking Spaces 2
Garage Yes
Private Pool No
Building
Lot Description Irregular Lot, Oversize
Building Description Concrete Block,Wood Frame,Stucco,Wood Siding, DSL/Cable Available
Story 1
Water Central
Architectural Style Contemporary, Single Family
Level or Stories 1
Structure Type Concrete Block,Wood Frame,Stucco,Wood Siding
New Construction No
Others
Pets Allowed Yes
Senior Community No
Tax ID 13-45-24-17-00077.A240
Ownership Single Family
Security Features Smoke Detector(s)
Read Less

Bought with Main Street Renewal LLC



