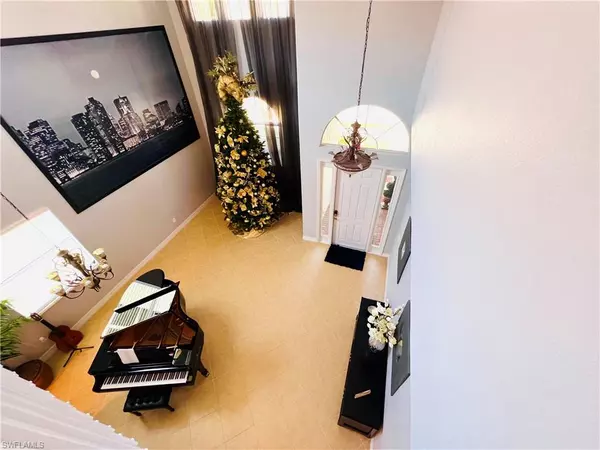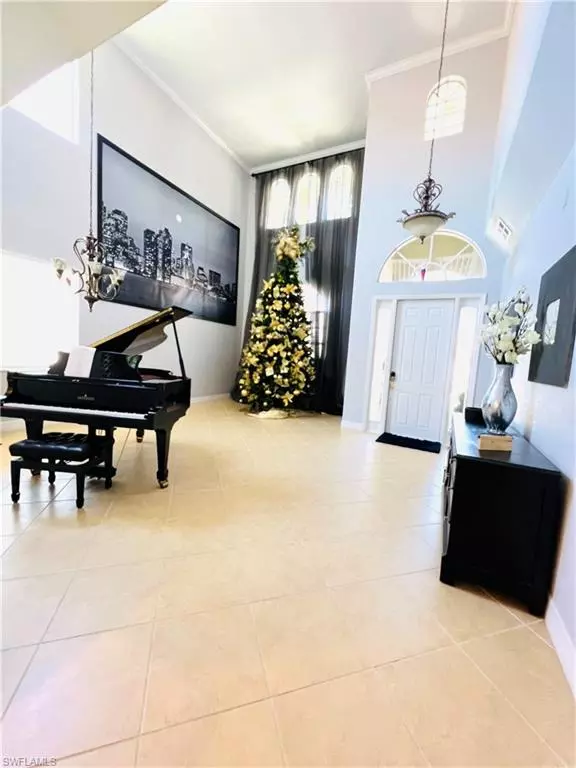For more information regarding the value of a property, please contact us for a free consultation.
11526 Centaur WAY Lehigh Acres, FL 33971
Want to know what your home might be worth? Contact us for a FREE valuation!

Our team is ready to help you sell your home for the highest possible price ASAP
Key Details
Sold Price $465,000
Property Type Single Family Home
Sub Type 2 Story,Single Family Residence
Listing Status Sold
Purchase Type For Sale
Square Footage 2,982 sqft
Price per Sqft $155
Subdivision Olympia Pointe
MLS Listing ID 222030649
Sold Date 06/29/22
Bedrooms 4
Full Baths 4
HOA Y/N Yes
Originating Board Florida Gulf Coast
Year Built 2006
Annual Tax Amount $3,565
Tax Year 2021
Lot Size 6,316 Sqft
Acres 0.145
Property Description
Don't miss your opportunity to move into this incredibly remodeled open-concept home, spacious 4 bed/4 full bath, single family home in a beautiful gated community with amazing neighbors, features a generous two-car garage with wide paved driveway, backyard big enough to build the pool of your dreams, upgraded crown molding, 5.1 home theater system, keyless entrance, smart A/C and garage opener, ring door bell. The updated kitchen is complete with exquisite granite countertops, a gorgeous center island, and new stainless steel appliances, new tall kitchen cabinets w/crown molding, deep drawers space perfect for storing kitchen appliances, slam proof drawers, new granite counter tops, new ambience ceiling lights, 2 fully functional pantries/storage, new garbage disposal, freshly painted, washer and dryer included. Lots of amenities to enjoy; fitnesses center, billiards room, club house lounge, playground, out door jacuzzi/pool, pets are allowed, lawn care included, just minutes from the main highways and shopping centers, and very close to the airport.
Location
State FL
County Lee
Area Olympia Pointe
Zoning PUD
Rooms
Dining Room See Remarks
Interior
Interior Features Built-In Cabinets, Walk-In Closet(s)
Heating Central Electric
Flooring Laminate, Tile
Equipment Cooktop - Electric, Dishwasher, Disposal, Microwave, Refrigerator/Icemaker, Smoke Detector, Washer/Dryer Hookup
Furnishings Unfurnished
Fireplace No
Appliance Electric Cooktop, Dishwasher, Disposal, Microwave, Refrigerator/Icemaker
Heat Source Central Electric
Exterior
Exterior Feature Screened Lanai/Porch
Parking Features Attached
Garage Spaces 2.0
Pool Community
Community Features Clubhouse, Pool, Fitness Center, Sidewalks, Street Lights, Gated
Amenities Available Billiard Room, Clubhouse, Pool, Fitness Center, Play Area, Sidewalk, Streetlight
Waterfront Description None
View Y/N Yes
View Preserve
Roof Type Tile
Street Surface Paved
Total Parking Spaces 2
Garage Yes
Private Pool No
Building
Lot Description Regular
Story 2
Water Central
Architectural Style Two Story, Single Family
Level or Stories 2
Structure Type Concrete Block,Stucco
New Construction No
Others
Pets Allowed With Approval
Senior Community No
Tax ID 25-44-25-P2-00300.0240
Ownership Single Family
Security Features Smoke Detector(s),Gated Community
Read Less

Bought with Grow Prosper Move Realty



