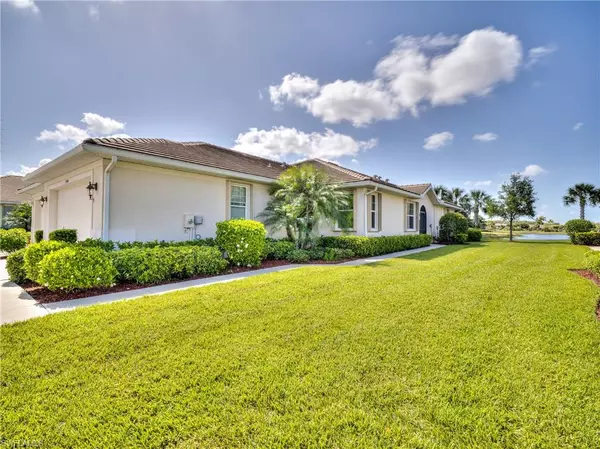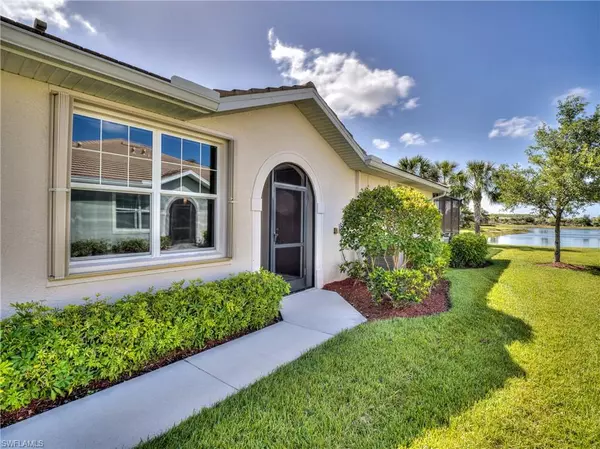For more information regarding the value of a property, please contact us for a free consultation.
10744 Cetrella DR Fort Myers, FL 33913
Want to know what your home might be worth? Contact us for a FREE valuation!

Our team is ready to help you sell your home for the highest possible price ASAP
Key Details
Sold Price $503,000
Property Type Multi-Family
Sub Type Duplex,Villa Attached
Listing Status Sold
Purchase Type For Sale
Square Footage 1,713 sqft
Price per Sqft $293
Subdivision Materita
MLS Listing ID 222029965
Sold Date 05/31/22
Bedrooms 3
Full Baths 2
HOA Fees $114/qua
HOA Y/N Yes
Originating Board Florida Gulf Coast
Year Built 2015
Annual Tax Amount $4,253
Tax Year 2021
Lot Size 6,926 Sqft
Acres 0.159
Property Description
This well-appointed WCI built home personifies the meaning of excellent fit, finish, and meticulous homeowner care. Located in the Materita neighborhood at Pelican Preserve perfectly situated on a gorgeous 4.5-acre lake with over 800' of water views where you can enjoy morning coffee, swimming & entertaining in the beautiful heated southern facing pool with paver deck. The Areca model with extended great room is spacious and open. This one owner well cared for home made several post build improvements: enhanced landscaping, custom millwork, easy to use accordion shutters and electric roll downs on the lanai. 42 tall cabinets w/ crown, stainless steel appliances, custom backsplash, quartz countertops, 20" tile in the main living area, and volume ceilings w/ 8' tall doors. The town center is the hub for all your social, fitness and sports activities making it easy to stay healthy and entertained from the indoor aquatics center, 2 outdoor pools, fitness & wellness, organized tennis, pickleball, arts & craft rooms, library, coffee bar, social activities, 99 seat cinema, 2 on-site restaurants w/ outdoor seating, live entertainment, concert pavilion, and miles of walking & biking trails.
Location
State FL
County Lee
Area Pelican Preserve
Zoning SDA
Rooms
Bedroom Description Split Bedrooms
Dining Room Breakfast Bar, Dining - Living, Eat-in Kitchen
Kitchen Pantry
Interior
Interior Features Laundry Tub, Pantry
Heating Central Electric
Flooring Carpet, Tile
Equipment Auto Garage Door, Cooktop - Electric, Dishwasher, Disposal, Dryer, Microwave, Range, Refrigerator/Icemaker, Self Cleaning Oven, Smoke Detector, Washer
Furnishings Unfurnished
Fireplace No
Window Features Thermal
Appliance Electric Cooktop, Dishwasher, Disposal, Dryer, Microwave, Range, Refrigerator/Icemaker, Self Cleaning Oven, Washer
Heat Source Central Electric
Exterior
Exterior Feature Screened Lanai/Porch
Parking Features Covered, Attached
Garage Spaces 2.0
Pool Community, Below Ground, Concrete, Equipment Stays, Electric Heat, Screen Enclosure
Community Features Clubhouse, Park, Pool, Dog Park, Fitness Center, Fishing, Golf, Lakefront Beach, Putting Green, Restaurant, Sidewalks, Street Lights, Tennis Court(s), Gated
Amenities Available Bike And Jog Path, Billiard Room, Boat Storage, Business Center, Cabana, Clubhouse, Park, Pool, Community Room, Spa/Hot Tub, Dog Park, Fitness Center, Fishing Pier, Golf Course, Hobby Room, Internet Access, Lakefront Beach, Library, Pickleball, Private Membership, Putting Green, Restaurant, Sidewalk, Streetlight, Tennis Court(s), Theater, Underground Utility
Waterfront Description Fresh Water,Lake
View Y/N Yes
View Lake, Landscaped Area, Preserve
Roof Type Tile
Street Surface Paved
Total Parking Spaces 2
Garage Yes
Private Pool Yes
Building
Lot Description Oversize
Building Description Concrete Block,Stucco, DSL/Cable Available
Story 1
Water Central
Architectural Style Duplex, Villa Attached
Level or Stories 1
Structure Type Concrete Block,Stucco
New Construction No
Others
Pets Allowed Limits
Senior Community No
Tax ID 01-45-25-P2-0390K.0010
Ownership Single Family
Security Features Smoke Detector(s),Gated Community
Num of Pet 2
Read Less

Bought with RE/MAX Realty Group



