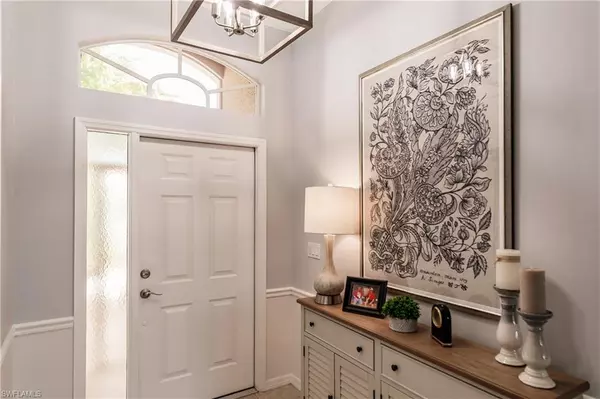For more information regarding the value of a property, please contact us for a free consultation.
10348 White Palm WAY Fort Myers, FL 33966
Want to know what your home might be worth? Contact us for a FREE valuation!

Our team is ready to help you sell your home for the highest possible price ASAP
Key Details
Sold Price $570,500
Property Type Single Family Home
Sub Type Ranch,Duplex,Villa Attached
Listing Status Sold
Purchase Type For Sale
Square Footage 1,674 sqft
Price per Sqft $340
Subdivision Fairway Isles
MLS Listing ID 222029653
Sold Date 05/17/22
Bedrooms 2
Full Baths 2
HOA Fees $233/qua
HOA Y/N Yes
Originating Board Florida Gulf Coast
Year Built 1999
Annual Tax Amount $5,065
Tax Year 2021
Lot Size 5,967 Sqft
Acres 0.137
Property Description
IMAGINE—THE VILLA of YOUR DREAMS. Perfectly located on White Palm Way this Dover model Villa has everything. With 2BR/2BA + Den & 2-car garage, this exceptional Villa offers the privacy of single family home living [without maintenance hassles] with South Western views across the (Par 5) 11TH Fairway. Enjoy the Large enclosed Lanai with covered outside seating area + heated Pool and spa. Recent kitchen updates include a one-piece flat island quartz counter top and matching quartz counter + backsplash, under the wood kitchen cabinetry. Newer SS appliances, Freshly painted throughout, New ceiling fans, New Lighting Fixtures, New laminate flooring in both bedrooms and Den. Complete Roof replacement in 2019 with transferable warranty. Our Award winning, Amenity rich, 36-hole Bundled Golf community known as Heritage Palms Golf & Country Club has Two Clubhouses, multiple restaurants, (11) swimming pool choices, Fitness center, 8 Har-Tru tennis courts, 2 pickle ball courts and extensive golf practice areas. You can walk, jog, bike, shoot hoops and more; all included for an active SW Florida Lifestyle. Please enjoy the attached photo assortment for more detail.
Location
State FL
County Lee
Area Heritage Palms Golf And Country Club
Zoning RPD
Rooms
Bedroom Description Split Bedrooms
Dining Room Breakfast Bar, Dining - Family, Eat-in Kitchen
Kitchen Pantry
Interior
Interior Features Built-In Cabinets, Closet Cabinets, Foyer, Laundry Tub, Pantry, Pull Down Stairs, Smoke Detectors, Walk-In Closet(s), Window Coverings
Heating Central Electric
Flooring Tile
Equipment Auto Garage Door, Cooktop - Electric, Dishwasher, Dryer, Microwave, Range, Refrigerator/Icemaker, Self Cleaning Oven, Smoke Detector, Washer
Furnishings Unfurnished
Fireplace No
Window Features Window Coverings
Appliance Electric Cooktop, Dishwasher, Dryer, Microwave, Range, Refrigerator/Icemaker, Self Cleaning Oven, Washer
Heat Source Central Electric
Exterior
Exterior Feature Screened Lanai/Porch
Parking Features 2 Assigned, Driveway Paved, Attached
Garage Spaces 2.0
Pool Community, Below Ground, Electric Heat, Screen Enclosure
Community Features Clubhouse, Pool, Fitness Center, Golf, Putting Green, Restaurant, Sidewalks, Street Lights, Tennis Court(s), Gated
Amenities Available Bocce Court, Business Center, Clubhouse, Pool, Community Room, Spa/Hot Tub, Fitness Center, Golf Course, Internet Access, Library, Pickleball, Play Area, Private Membership, Putting Green, Restaurant, Sidewalk, Streetlight, Tennis Court(s), Underground Utility
Waterfront Description None
View Y/N Yes
View Golf Course
Roof Type Tile
Street Surface Paved
Porch Patio
Total Parking Spaces 2
Garage Yes
Private Pool Yes
Building
Lot Description Regular
Building Description Concrete Block,Metal Frame,Stucco, DSL/Cable Available
Story 1
Water Central
Architectural Style Ranch, Duplex, Villa Attached
Level or Stories 1
Structure Type Concrete Block,Metal Frame,Stucco
New Construction No
Others
Pets Allowed Limits
Senior Community No
Tax ID 04-45-25-P1-003AA.0440
Ownership Single Family
Security Features Smoke Detector(s),Gated Community
Num of Pet 2
Read Less

Bought with Ange Scaccia Realty Group LLC



