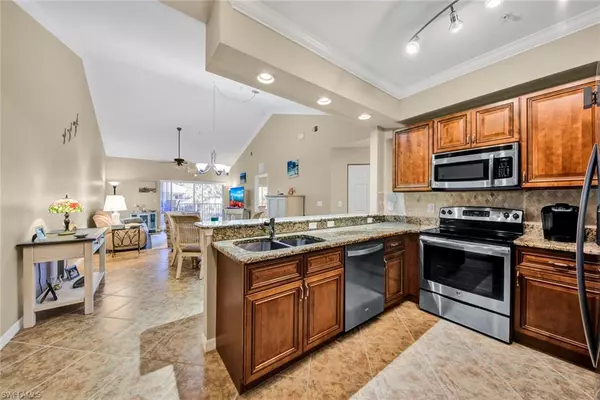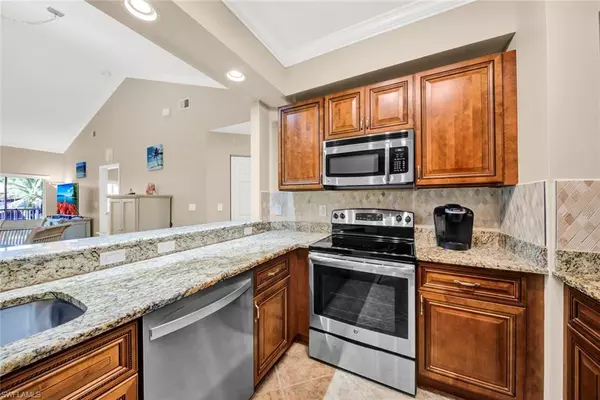For more information regarding the value of a property, please contact us for a free consultation.
1096 Winding Pines CIR #206 Cape Coral, FL 33909
Want to know what your home might be worth? Contact us for a FREE valuation!

Our team is ready to help you sell your home for the highest possible price ASAP
Key Details
Sold Price $310,000
Property Type Condo
Sub Type Low Rise (1-3)
Listing Status Sold
Purchase Type For Sale
Square Footage 1,273 sqft
Price per Sqft $243
Subdivision Casa Di Fiori
MLS Listing ID 222029920
Sold Date 05/24/22
Bedrooms 3
Full Baths 2
Condo Fees $367/mo
HOA Y/N Yes
Originating Board Florida Gulf Coast
Year Built 2014
Annual Tax Amount $1,094
Tax Year 2021
Property Description
Beautiful Condo Suite with peaceful view of the pond and water fountain. Rare 2nd floor end-unit with a 20x7 screened lanai and southern exposure located in the gated community of Casa di Fiori. Home is sophisticatedly designed with tile flooring throughout, 4" crown molding and granite countertops. Stylish lighting and ceiling fans in the living room and bedrooms. Water and electric hook up is available on the lanai for an optional outdoor kitchen. 2022: new shower glass door. 2021: new air conditioner and refrigerator. 2020: new water heater. Casa di Fiori means "House of Flowers," and the 30-acre park-like setting certainly lives up to its name. A huge catering kitchen, fully equipped fitness center, billiards table, tennis court that converts to a pickleball court, bocce court, basketball, park, picnic spaces, waterside fire pit and grills are just a few of the spectacular features. A 1,700-square-foot resort-style swimming pool with lap lanes is available. There are several sidewalks and paths, and the area is surrounded by Florida's natural beauty. You need to see this suite to feel it's magical gift for yourself. Request your private showing before it's too late!
Location
State FL
County Lee
Area Casa Di Fiori
Rooms
Bedroom Description Split Bedrooms
Dining Room Breakfast Bar, Dining - Living
Kitchen Pantry
Interior
Interior Features Cathedral Ceiling(s), Pantry, Smoke Detectors, Vaulted Ceiling(s), Walk-In Closet(s), Window Coverings
Heating Central Electric
Flooring Tile
Equipment Auto Garage Door, Cooktop - Electric, Dishwasher, Disposal, Dryer, Microwave, Range, Refrigerator/Freezer, Self Cleaning Oven, Smoke Detector, Washer, Washer/Dryer Hookup
Furnishings Unfurnished
Fireplace No
Window Features Window Coverings
Appliance Electric Cooktop, Dishwasher, Disposal, Dryer, Microwave, Range, Refrigerator/Freezer, Self Cleaning Oven, Washer
Heat Source Central Electric
Exterior
Exterior Feature Screened Balcony, Screened Lanai/Porch, Tennis Court(s)
Parking Features 1 Assigned, Driveway Paved, Guest, Detached
Garage Spaces 1.0
Pool Community
Community Features Clubhouse, Pool, Fitness Center, Tennis Court(s), Gated
Amenities Available Basketball Court, Barbecue, Billiard Room, Bocce Court, Clubhouse, Pool, Spa/Hot Tub, Fitness Center, Internet Access, Pickleball, Play Area, Tennis Court(s)
Waterfront Description Lake
View Y/N Yes
View Lake, Landscaped Area, Pond, Water, Water Feature
Roof Type Tile
Total Parking Spaces 1
Garage Yes
Private Pool No
Building
Lot Description Zero Lot Line
Story 1
Water Assessment Paid, Central
Architectural Style Low Rise (1-3)
Level or Stories 1
Structure Type Concrete Block,Stucco
New Construction No
Others
Pets Allowed Limits
Senior Community No
Pet Size 25
Tax ID 04-44-24-C4-01822.0206
Ownership Condo
Security Features Smoke Detector(s),Gated Community
Num of Pet 2
Read Less

Bought with Pearsall Properties Inc



