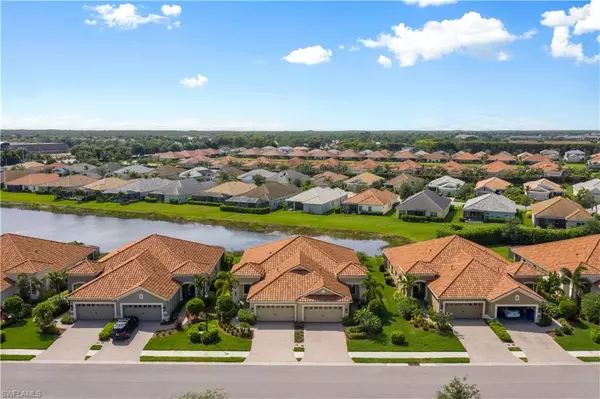For more information regarding the value of a property, please contact us for a free consultation.
4475 Mystic Blue WAY Fort Myers, FL 33966
Want to know what your home might be worth? Contact us for a FREE valuation!

Our team is ready to help you sell your home for the highest possible price ASAP
Key Details
Sold Price $450,000
Property Type Single Family Home
Sub Type Ranch,Villa Attached
Listing Status Sold
Purchase Type For Sale
Square Footage 1,525 sqft
Price per Sqft $295
Subdivision Watermark
MLS Listing ID 222027522
Sold Date 05/18/22
Bedrooms 2
Full Baths 2
HOA Y/N Yes
Originating Board Florida Gulf Coast
Year Built 2016
Annual Tax Amount $4,038
Tax Year 2021
Lot Size 5,148 Sqft
Acres 0.1182
Property Description
Welcome to Watermark. This stunning and impeccably kept Tidewater model by Neal built in 2016 is a must see. Offering 2 bedrooms plus a den, 2 bathrooms, over 1,500 square feet of living space, and a 2 car garage, the floor plan here lives comfortably. Situated on a desirable lot with a beautiful lake view, just steps from the dog park and amazing amenities, you couldn't ask for a better location. With tons of upgrades throughout including electric roll down hurricane shutters on the lanai, a beautifully designed kitchen with quartz countertops and slate appliances, tile flooring throughout, plantation shutters, ample storage, a freshly repainted interior, and so much more, this home is the definition of move in ready. A rare offering in Southwest Florida, this community is plumbed with natural gas that services the water heater, dryer, and the range in the kitchen. The extended paver lanai offers a large outdoor space that serves as an extension to the entertainment area. With a beautiful community pool/spa, exercise room, tennis/pickleball/bocce/basketball courts, and a large play area, you'll enjoy the lifestyle offered here. NO CDD TAX. Act fast, this one won't last long!
Location
State FL
County Lee
Area Watermark
Zoning PUD
Rooms
Bedroom Description Split Bedrooms
Dining Room Dining - Living
Kitchen Island, Pantry
Interior
Interior Features Built-In Cabinets, Foyer, French Doors, Pantry, Tray Ceiling(s), Walk-In Closet(s)
Heating Central Electric
Flooring Tile, Wood
Equipment Auto Garage Door, Dishwasher, Disposal, Dryer, Grill - Gas, Microwave, Range, Refrigerator/Freezer, Smoke Detector, Washer
Furnishings Unfurnished
Fireplace No
Appliance Dishwasher, Disposal, Dryer, Grill - Gas, Microwave, Range, Refrigerator/Freezer, Washer
Heat Source Central Electric
Exterior
Exterior Feature Screened Lanai/Porch
Parking Features Driveway Paved, Attached
Garage Spaces 2.0
Pool Community
Community Features Pool, Sidewalks, Tennis Court(s), Gated
Amenities Available Basketball Court, Barbecue, Bocce Court, Pool, Community Room, Spa/Hot Tub, Pickleball, Play Area, Sidewalk, Tennis Court(s), Underground Utility
Waterfront Description Lake
View Y/N Yes
View Lake, Pond, Water
Roof Type Tile
Street Surface Paved
Total Parking Spaces 2
Garage Yes
Private Pool No
Building
Lot Description Regular
Building Description Concrete Block,Stucco, DSL/Cable Available
Story 1
Water Central
Architectural Style Ranch, Villa Attached
Level or Stories 1
Structure Type Concrete Block,Stucco
New Construction No
Schools
Elementary Schools Choice
Middle Schools Choice
High Schools Choice
Others
Pets Allowed Limits
Senior Community No
Tax ID 33-44-25-P4-20000.1310
Ownership Single Family
Security Features Smoke Detector(s),Gated Community
Num of Pet 3
Read Less

Bought with Treeline Realty Corp



