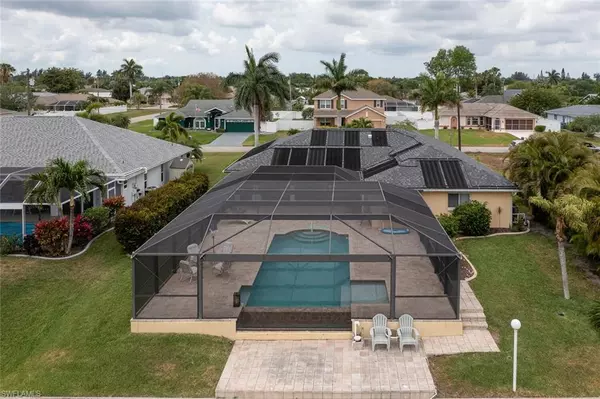For more information regarding the value of a property, please contact us for a free consultation.
1813 SE 5th CT Cape Coral, FL 33990
Want to know what your home might be worth? Contact us for a FREE valuation!

Our team is ready to help you sell your home for the highest possible price ASAP
Key Details
Sold Price $660,000
Property Type Single Family Home
Sub Type Ranch,Single Family Residence
Listing Status Sold
Purchase Type For Sale
Square Footage 2,027 sqft
Price per Sqft $325
Subdivision Cape Coral
MLS Listing ID 222025467
Sold Date 05/02/22
Bedrooms 3
Full Baths 2
HOA Y/N No
Originating Board Florida Gulf Coast
Year Built 1999
Annual Tax Amount $6,080
Tax Year 2021
Lot Size 0.266 Acres
Acres 0.266
Property Description
INVESTORS OR SECONDARY HOME BUYERS ONLY! See remarks!
Unique and extremely well maintained 3 br 2 bath home with HUGE pool area and oversized pool w. infinity edge. The home has received a new roof in summer 2021. The pool is heated with either solar panels or an ( older ) heat pump. You have to see the inside to appreciate the perfect condition this home is in. Everything that broke was fixed right away. Step into the front door and you will be blown away by the view of the long pool with a view onto the canal. We will not accept any offer until the home was active for 7 days. All assessments are paid in full. Great neighborhood. High-end furniture minus a few private items are included. Please check the virtiual tour before scheduling any showings.
Location
State FL
County Lee
Area Cape Coral
Zoning R1-W
Rooms
Bedroom Description Split Bedrooms
Dining Room Dining - Family, Eat-in Kitchen, Formal
Interior
Interior Features Closet Cabinets, Smoke Detectors, Window Coverings
Heating Central Electric
Flooring Tile
Equipment Auto Garage Door, Cooktop - Electric, Dishwasher, Disposal, Dryer, Freezer, Grill - Gas, Microwave, Refrigerator/Freezer, Reverse Osmosis, Security System, Self Cleaning Oven, Smoke Detector, Washer
Furnishings Furnished
Fireplace No
Window Features Window Coverings
Appliance Electric Cooktop, Dishwasher, Disposal, Dryer, Freezer, Grill - Gas, Microwave, Refrigerator/Freezer, Reverse Osmosis, Self Cleaning Oven, Washer
Heat Source Central Electric
Exterior
Exterior Feature Composite Dock, Screened Lanai/Porch
Parking Features Common, Driveway Paved, Attached
Garage Spaces 2.0
Pool Pool/Spa Combo, Below Ground, Concrete, Equipment Stays, Electric Heat, Solar Heat, Infinity, Salt Water, Screen Enclosure
Amenities Available See Remarks
Waterfront Description Canal Front,Fresh Water,Seawall
View Y/N Yes
View Canal, Water
Roof Type Shingle
Porch Deck
Total Parking Spaces 2
Garage Yes
Private Pool Yes
Building
Lot Description Regular
Story 1
Water Assessment Paid, Central, Filter
Architectural Style Ranch, Traditional, Single Family
Level or Stories 1
Structure Type Concrete Block,Stucco
New Construction No
Others
Pets Allowed Yes
Senior Community No
Tax ID 25-44-23-C2-00976.0220
Ownership Single Family
Security Features Security System,Smoke Detector(s)
Read Less

Bought with EXP Realty LLC
GET MORE INFORMATION




