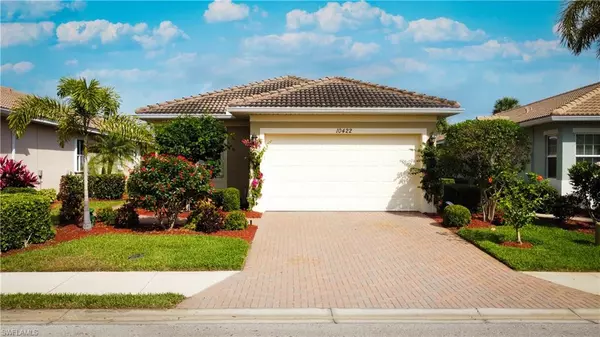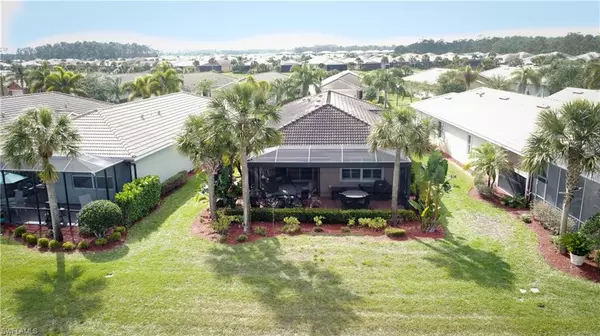For more information regarding the value of a property, please contact us for a free consultation.
10422 Materita DR Fort Myers, FL 33913
Want to know what your home might be worth? Contact us for a FREE valuation!

Our team is ready to help you sell your home for the highest possible price ASAP
Key Details
Sold Price $550,000
Property Type Single Family Home
Sub Type Ranch,Single Family Residence
Listing Status Sold
Purchase Type For Sale
Square Footage 1,581 sqft
Price per Sqft $347
Subdivision Materita
MLS Listing ID 222025535
Sold Date 05/09/22
Bedrooms 2
Full Baths 2
HOA Fees $158/qua
HOA Y/N Yes
Originating Board Florida Gulf Coast
Year Built 2011
Annual Tax Amount $4,968
Tax Year 2021
Lot Size 7,492 Sqft
Acres 0.172
Property Description
WOW, make sure you don't miss this beautiful home in the highly desired PELICAN PRESERVE a 55 and older Resort Style Community! The view from this home is incredible with both pond and golf course views. This home just had a new air conditioning/filtration system and Storm Smart screen in the lanai installed 4/2022. A NEW ROOF is under contract to be installed (agents see confidential remarks for more details). If you like to cook, you'll love the kitchen with a custom pantry with roll out shelving, oven with both conventional and convection and so much more! The property features accordian style storm shutters, a motorized awning in the lanai and landscape uplighting outside the lanai. An incredible home in an award-winning community with over 80,000 sq. ft. of amenities including tennis, pickleball, theatre, restaurants, fitness center, pool complex, dog park PLUS an in-progress expansion which will add even more amenities to the Town Center. If GOLF is your passion you will enjoy the 27-hole Championship Golf course, with golf course dues available for "transfer". All of this and close to the airport, shopping, and more. Don't wait, come and see this amazing property today!
Location
State FL
County Lee
Area Pelican Preserve
Zoning PUD
Rooms
Dining Room Breakfast Bar, Formal
Interior
Interior Features Built-In Cabinets, Pantry, Smoke Detectors, Tray Ceiling(s), Walk-In Closet(s)
Heating Central Electric
Flooring Carpet, Tile
Equipment Auto Garage Door, Cooktop - Electric, Dishwasher, Disposal, Dryer, Microwave, Refrigerator/Freezer, Refrigerator/Icemaker, Self Cleaning Oven, Smoke Detector, Washer, Water Treatment Owned
Furnishings Unfurnished
Fireplace No
Appliance Electric Cooktop, Dishwasher, Disposal, Dryer, Microwave, Refrigerator/Freezer, Refrigerator/Icemaker, Self Cleaning Oven, Washer, Water Treatment Owned
Heat Source Central Electric
Exterior
Exterior Feature Screened Lanai/Porch
Parking Features 2 Assigned, Driveway Paved, Attached
Garage Spaces 2.0
Pool Community
Community Features Clubhouse, Pool, Dog Park, Fitness Center, Golf, Lakefront Beach, Restaurant, Sidewalks, Tennis Court(s), Gated
Amenities Available Basketball Court, Bike And Jog Path, Billiard Room, Bocce Court, Clubhouse, Pool, Community Room, Spa/Hot Tub, Dog Park, Fitness Center, Full Service Spa, Golf Course, Internet Access, Lakefront Beach, Library, Pickleball, Private Membership, Restaurant, Sauna, Sidewalk, Tennis Court(s), Theater, Underground Utility, Volleyball
Waterfront Description Lake
View Y/N Yes
View Golf Course, Pond
Roof Type Tile
Street Surface Paved
Porch Patio
Total Parking Spaces 2
Garage Yes
Private Pool No
Building
Lot Description Across From Waterfront, Golf Course
Story 1
Water Assessment Paid
Architectural Style Ranch, Single Family
Level or Stories 1
Structure Type Concrete Block,Stucco
New Construction No
Others
Pets Allowed Limits
Senior Community No
Tax ID 01-45-25-P1-0220A.0380
Ownership Single Family
Security Features Smoke Detector(s),Gated Community
Num of Pet 2
Read Less

Bought with Redfin Corporation



