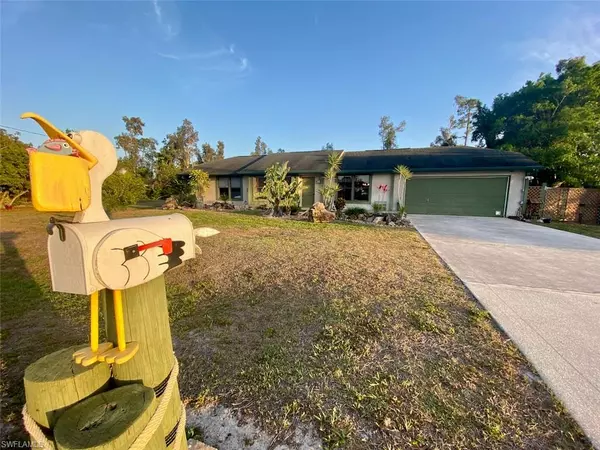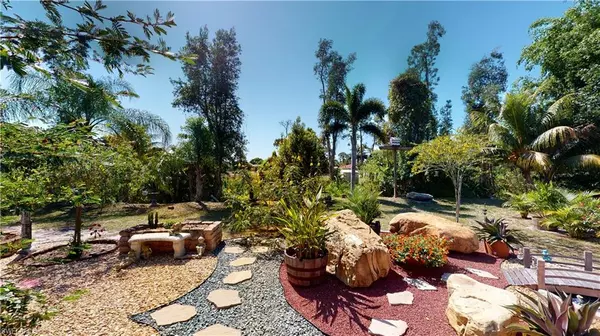For more information regarding the value of a property, please contact us for a free consultation.
8428 Cypress DR N Fort Myers, FL 33967
Want to know what your home might be worth? Contact us for a FREE valuation!

Our team is ready to help you sell your home for the highest possible price ASAP
Key Details
Sold Price $360,000
Property Type Single Family Home
Sub Type Ranch,Single Family Residence
Listing Status Sold
Purchase Type For Sale
Square Footage 1,954 sqft
Price per Sqft $184
Subdivision San Carlos Park
MLS Listing ID 222021706
Sold Date 05/16/22
Bedrooms 4
Full Baths 2
HOA Y/N No
Originating Board Florida Gulf Coast
Year Built 1987
Annual Tax Amount $1,122
Tax Year 2021
Lot Size 0.462 Acres
Acres 0.462
Property Description
Paradise found! Stunning butterfly garden in the backyard of this almost half acre triple lot. Huge side yard would be perfect for boat or RV. Amazing details inside this stunning 4 bedroom plus den, 2 bathroom home. Incredible woodwork throughout built by master carpenter including gorgeous cedar beams, cedar wainscoting, high end pine paneling, yellow pine baseboards, aromatic cedar closets and custom painted murals. Inside, you'll love the kitchen's updated cabinets, pantry with soft close and roll out drawers, quartz countertops, and mosaic tile backsplash. The kitchen opens up to the Florida room that overlooks the gem of this home, the backyard - complete with flowers, trees, boulders, rock gardens, fire pit, and tons of hummingbirds and butterflies. Outside is a covered patio with gorgeous beams, fun mural, and a hot tub. The ensuite master bedroom also opens to the covered patio. Other features include 2018 A/C and new Bosch dishwasher. So much to see in this amazing home - check out the 3D virtual tour to see more. Book your showing today!
Location
State FL
County Lee
Area San Carlos Park
Zoning RS-1
Rooms
Bedroom Description Master BR Ground
Dining Room Breakfast Bar, Dining - Living
Kitchen Island, Pantry
Interior
Interior Features Pantry, Vaulted Ceiling(s), Window Coverings
Heating Central Electric
Flooring Carpet, Laminate, See Remarks, Tile, Wood
Equipment Auto Garage Door, Dishwasher, Disposal, Dryer, Microwave, Range, Refrigerator/Freezer, Washer
Furnishings Unfurnished
Fireplace No
Window Features Window Coverings
Appliance Dishwasher, Disposal, Dryer, Microwave, Range, Refrigerator/Freezer, Washer
Heat Source Central Electric
Exterior
Exterior Feature Built-In Wood Fire Pit
Parking Features Attached
Garage Spaces 2.0
Amenities Available None
Waterfront Description None
View Y/N Yes
View Landscaped Area, Trees/Woods
Roof Type Shingle
Street Surface Paved
Porch Deck, Patio
Total Parking Spaces 2
Garage Yes
Private Pool No
Building
Building Description Wood Frame,Stucco, DSL/Cable Available
Story 1
Sewer Septic Tank
Water Well
Architectural Style Ranch, Single Family
Level or Stories 1
Structure Type Wood Frame,Stucco
New Construction No
Others
Pets Allowed Yes
Senior Community No
Tax ID 16-46-25-07-00091.0910
Ownership Single Family
Read Less

Bought with MVP Realty Associates LLC



