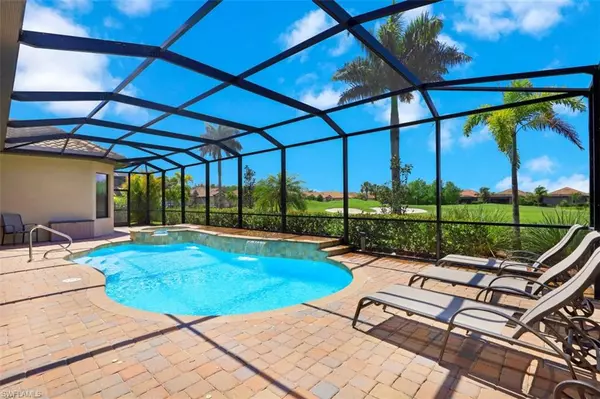For more information regarding the value of a property, please contact us for a free consultation.
28770 Cavan CT Bonita Springs, FL 34135
Want to know what your home might be worth? Contact us for a FREE valuation!

Our team is ready to help you sell your home for the highest possible price ASAP
Key Details
Sold Price $1,650,000
Property Type Single Family Home
Sub Type Ranch,Single Family Residence
Listing Status Sold
Purchase Type For Sale
Square Footage 2,801 sqft
Price per Sqft $589
Subdivision Bonita National Golf And Country Club
MLS Listing ID 222021542
Sold Date 06/22/22
Bedrooms 4
Full Baths 3
HOA Fees $189/ann
HOA Y/N Yes
Originating Board Bonita Springs
Year Built 2019
Annual Tax Amount $10,017
Tax Year 2021
Lot Size 0.257 Acres
Acres 0.2567
Property Description
GOLF MEMBERSHIP is included with this absolutely stunning Estate Home featuring the much-coveted Bougainvillea II open floor plan with breathtakingly beautiful Sunset views over the golf course and lake from the generous screened lanai with sparkling upgraded pool and spa. Lots of covered seating area and outdoor kitchen to make the most of your Florida lifestyle. When you walk in the double front door to the gracious foyer, you and your guests will immediately be immersed in the welcoming feeling this home offers with the huge great room, formal dining space and sweet breakfast nook, there's space for all to enjoy. You and your guests will appreciate the split bedroom design and the full pool bath. With a generous two car garage, bedroom/study/workout room opt flex room, and luxurious master suite, this oasis is just beaconing to you and comes furnished!
Location
State FL
County Lee
Area Bonita National Golf And Country Club
Zoning RPD
Rooms
Bedroom Description First Floor Bedroom,Split Bedrooms
Dining Room Breakfast Bar, Breakfast Room, Formal
Kitchen Island, Walk-In Pantry
Interior
Interior Features Foyer, French Doors, Laundry Tub, Pantry, Smoke Detectors, Tray Ceiling(s), Volume Ceiling, Walk-In Closet(s)
Heating Central Electric
Flooring Carpet, Tile
Equipment Auto Garage Door, Dishwasher, Disposal, Dryer, Microwave, Range, Refrigerator/Icemaker, Self Cleaning Oven, Smoke Detector, Washer
Furnishings Furnished
Fireplace No
Appliance Dishwasher, Disposal, Dryer, Microwave, Range, Refrigerator/Icemaker, Self Cleaning Oven, Washer
Heat Source Central Electric
Exterior
Exterior Feature Screened Lanai/Porch, Outdoor Kitchen
Parking Features Driveway Paved, Attached
Garage Spaces 2.0
Pool Community, Pool/Spa Combo, Below Ground, Concrete, Electric Heat, Screen Enclosure
Community Features Clubhouse, Pool, Fitness Center, Golf, Putting Green, Restaurant, Sidewalks, Street Lights, Tennis Court(s), Gated
Amenities Available Barbecue, Beauty Salon, Bike And Jog Path, Cabana, Clubhouse, Pool, Community Room, Spa/Hot Tub, Fitness Center, Full Service Spa, Golf Course, Internet Access, Play Area, Private Membership, Putting Green, Restaurant, Sauna, Sidewalk, Streetlight, Tennis Court(s), Underground Utility
Waterfront Description None
View Y/N Yes
View Golf Course, Lake
Roof Type Tile
Street Surface Paved
Total Parking Spaces 2
Garage Yes
Private Pool Yes
Building
Lot Description Regular
Building Description Concrete Block,Brick,Stucco, DSL/Cable Available
Story 1
Water Central
Architectural Style Ranch, Single Family
Level or Stories 1
Structure Type Concrete Block,Brick,Stucco
New Construction No
Schools
Elementary Schools Lee County School Of Choice
Middle Schools Lee County School Of Choice
High Schools Lee County School Of Choice
Others
Pets Allowed With Approval
Senior Community No
Tax ID 01-48-26-B3-16008.3070
Ownership Single Family
Security Features Smoke Detector(s),Gated Community
Read Less

Bought with John R Wood Properties



