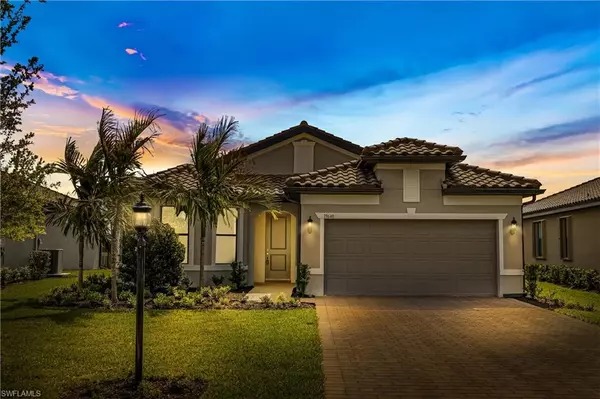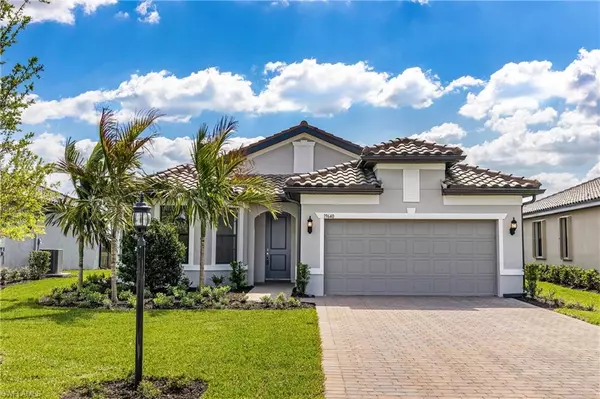For more information regarding the value of a property, please contact us for a free consultation.
19640 Deming LN Estero, FL 33928
Want to know what your home might be worth? Contact us for a FREE valuation!

Our team is ready to help you sell your home for the highest possible price ASAP
Key Details
Sold Price $805,000
Property Type Single Family Home
Sub Type Ranch,Single Family Residence
Listing Status Sold
Purchase Type For Sale
Square Footage 2,062 sqft
Price per Sqft $390
Subdivision The Place At Corkscrew
MLS Listing ID 222021496
Sold Date 05/23/22
Bedrooms 3
Full Baths 2
HOA Y/N Yes
Originating Board Bonita Springs
Year Built 2022
Annual Tax Amount $2,135
Tax Year 2021
Lot Size 9,500 Sqft
Acres 0.2181
Property Description
Welcome to one of the most unique Summerwood homes in The Place. The sellers were meticulous in how they optioned the home. Their circumstances changed giving you the opportunity to buy into the most desirable neighborhood in Estero without the build timeline. Structural upgrades include the rare great room option, maximizing your space in the main living area. Two guest bedrooms are private and not exposed to the main living area of the home. No carpet here, home is tiled throughout! You will have plenty of room for storage as the sellers added a 4ft. garage extension. The kitchen has the extended island and "Built in appliance" option which upgrades the cabinets, adds soft close hinges and upgraded appliances. Moving to the owners suite, the sellers nearly doubled the size of the walk in - it's huge for a home of this size. Outside you have the outdoor kitchen already prepped, including a vent for the hood. A custom pool and the extended covered lanai was also optioned. You can't top the amenities at The Place for the fees! A few highlights include - restaurant and bar, bourbon bar, cafe, waterslide, splash pad, tennis, pickleball and a 2 story gym. 3 staged photos.
Location
State FL
County Lee
Area The Place At Corkscrew
Zoning RPD
Rooms
Bedroom Description First Floor Bedroom,Master BR Ground,Split Bedrooms
Dining Room Dining - Family, Eat-in Kitchen, See Remarks
Kitchen Island, Pantry
Interior
Interior Features Built-In Cabinets, Laundry Tub, Smoke Detectors
Heating Central Electric
Flooring Tile
Equipment Auto Garage Door, Cooktop - Electric, Dishwasher, Disposal, Dryer, Microwave, Range, Refrigerator/Icemaker, Self Cleaning Oven, Smoke Detector, Washer
Furnishings Unfurnished
Fireplace No
Appliance Electric Cooktop, Dishwasher, Disposal, Dryer, Microwave, Range, Refrigerator/Icemaker, Self Cleaning Oven, Washer
Heat Source Central Electric
Exterior
Exterior Feature Open Porch/Lanai, Screened Lanai/Porch
Parking Features Driveway Paved, Attached
Garage Spaces 2.0
Pool Community, Below Ground, Custom Upgrades, Equipment Stays
Community Features Clubhouse, Park, Pool, Dog Park, Fitness Center, Restaurant, Sidewalks, Tennis Court(s), Gated
Amenities Available Basketball Court, Bocce Court, Business Center, Cabana, Clubhouse, Park, Pool, Community Room, Spa/Hot Tub, Dog Park, Fitness Center, Internet Access, Pickleball, Play Area, Restaurant, See Remarks, Sidewalk, Tennis Court(s), Underground Utility, Volleyball
Waterfront Description None
View Y/N Yes
View Landscaped Area, Preserve
Roof Type Tile
Street Surface Paved
Total Parking Spaces 2
Garage Yes
Private Pool Yes
Building
Lot Description Regular
Building Description Concrete Block,Stucco, DSL/Cable Available
Story 1
Water Central
Architectural Style Ranch, Single Family
Level or Stories 1
Structure Type Concrete Block,Stucco
New Construction No
Schools
Elementary Schools Lee County School Choice
Middle Schools Lee County School Choice
High Schools Lee County School Choice
Others
Pets Allowed Yes
Senior Community No
Tax ID 24-46-26-L3-0700E.1045
Ownership Single Family
Security Features Smoke Detector(s),Gated Community
Read Less

Bought with Lehigh Real Estate & Land Corp



