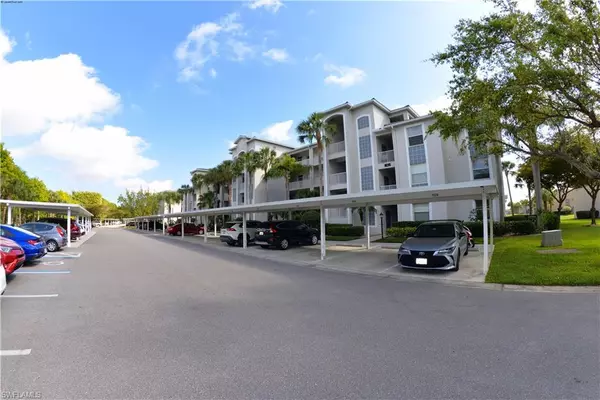For more information regarding the value of a property, please contact us for a free consultation.
10285 Bismark Palm WAY #1046 Fort Myers, FL 33966
Want to know what your home might be worth? Contact us for a FREE valuation!

Our team is ready to help you sell your home for the highest possible price ASAP
Key Details
Sold Price $287,500
Property Type Condo
Sub Type Mid Rise (4-7)
Listing Status Sold
Purchase Type For Sale
Square Footage 1,146 sqft
Price per Sqft $250
Subdivision Terrace
MLS Listing ID 222020575
Sold Date 03/31/22
Bedrooms 2
Full Baths 2
HOA Fees $300/qua
HOA Y/N Yes
Originating Board Florida Gulf Coast
Year Built 2002
Annual Tax Amount $3,379
Tax Year 2021
Lot Size 10,776 Sqft
Acres 0.2474
Property Description
This sought after top floor end unit boasts beautiful natural light and overlooks Royal 16 and with a view of the Signature 15th Island hole. There was no detail spared in this open plan Brookside unit featuring crown molding, 2 bedrooms and 2 full baths. This is a move in ready condo-the unit was freshly painted in 2021. A new HVAC in 2021 and a new water heater in 2019. The building has a new tile roof and has been freshly painted in 2022. The lucky owner of this condo also owns one of the largest storage units complete with built-shelving and electricity. Enjoy a panoramic view of the sunrise on your double sided screened lanai! Presented as turnkey, this condo is ready for you to move in and enjoy the many amenities available to you in Heritage Palms-36 holes bundled golf, 8 lighted clay tennis courts, pickleball courts, fitness center with fully equipped weight room, aerobics studio, 3 restaurants and much more!
Location
State FL
County Lee
Area Heritage Palms Golf And Country Club
Rooms
Bedroom Description Split Bedrooms
Dining Room Breakfast Room, Dining - Family, Eat-in Kitchen
Kitchen Island, Pantry
Interior
Interior Features Fire Sprinkler, Pantry, Smoke Detectors, Walk-In Closet(s), Window Coverings
Heating Central Electric
Flooring Carpet, Tile
Equipment Dishwasher, Disposal, Dryer, Microwave, Range, Refrigerator/Freezer, Refrigerator/Icemaker, Self Cleaning Oven, Smoke Detector, Washer, Washer/Dryer Hookup
Furnishings Turnkey
Fireplace No
Window Features Window Coverings
Appliance Dishwasher, Disposal, Dryer, Microwave, Range, Refrigerator/Freezer, Refrigerator/Icemaker, Self Cleaning Oven, Washer
Heat Source Central Electric
Exterior
Exterior Feature Screened Lanai/Porch, Storage
Parking Features 1 Assigned, Covered, Guest, Paved, Detached Carport
Carport Spaces 1
Pool Community
Community Features Clubhouse, Pool, Fitness Center, Golf, Putting Green, Restaurant, Sidewalks, Street Lights, Tennis Court(s), Gated
Amenities Available Basketball Court, Barbecue, Billiard Room, Bocce Court, Clubhouse, Pool, Community Room, Spa/Hot Tub, Fitness Center, Golf Course, Internet Access, Library, Pickleball, Play Area, Putting Green, Restaurant, Sidewalk, Streetlight, Tennis Court(s), Underground Utility, Car Wash Area
Waterfront Description Lake
View Y/N Yes
View Golf Course, Lake, Water
Roof Type Tile
Street Surface Paved
Total Parking Spaces 1
Garage No
Private Pool No
Building
Lot Description Across From Waterfront, Golf Course
Building Description Concrete Block,Stucco, DSL/Cable Available
Story 1
Water Central
Architectural Style Mid Rise (4-7)
Level or Stories 1
Structure Type Concrete Block,Stucco
New Construction No
Schools
Elementary Schools School Choice
Middle Schools School Choice
High Schools School Choice
Others
Pets Allowed Limits
Senior Community No
Pet Size 50
Tax ID 05-45-25-P2-01510.1046
Ownership Condo
Security Features Smoke Detector(s),Gated Community,Fire Sprinkler System
Num of Pet 2
Read Less

Bought with RE/MAX Realty Group



