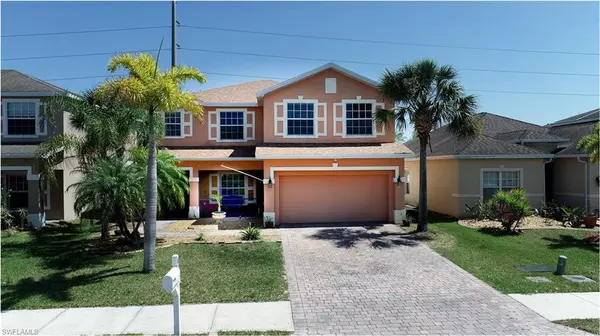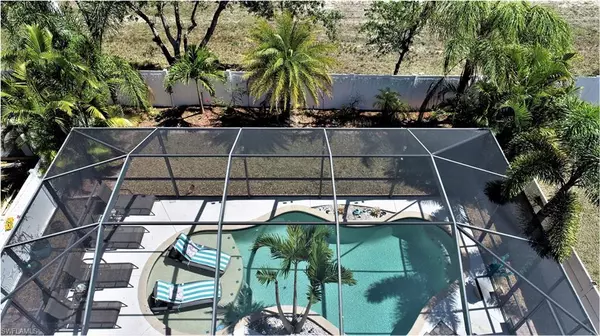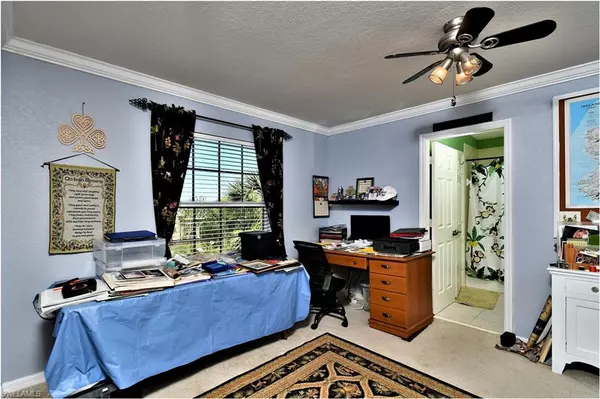For more information regarding the value of a property, please contact us for a free consultation.
8250 Silver Birch WAY Lehigh Acres, FL 33971
Want to know what your home might be worth? Contact us for a FREE valuation!

Our team is ready to help you sell your home for the highest possible price ASAP
Key Details
Sold Price $473,000
Property Type Single Family Home
Sub Type 2 Story,Single Family Residence
Listing Status Sold
Purchase Type For Sale
Square Footage 2,936 sqft
Price per Sqft $161
Subdivision Sherwood
MLS Listing ID 222020780
Sold Date 06/24/22
Bedrooms 5
Full Baths 4
HOA Fees $75/mo
HOA Y/N Yes
Originating Board Florida Gulf Coast
Year Built 2005
Annual Tax Amount $2,422
Tax Year 2021
Lot Size 6,882 Sqft
Acres 0.158
Property Description
Amazing Solar Pool Home with 5 Bedrooms and 4 full bathrooms. Perfect for entertaining and family reunions. This home will make you feel as if you're on vacation every single day. This home has numerous upgrades made by owner and builder. This property has the original owners. This beautiful home is well maintained and its highlighted with crown molding all around the home. Office is located on the 1st Floor 1 and the pool has access to a full bathroom. Most of the rooms have walk-in closets and the laundry room is located on the 2nd floor. There is plenty of space for storage throughout the home, as well as in the laundry room. This is a Wonderful home for any Family, close to shopping centers, restaurants, 15 minutes from the International Airport and 12 minutes from Downtown. It also has quick access to I-75. The location is great.
New Roof was installed on 09/21/2021. The house has a new AC, which was installed on 03/14//20, The washer and Dryer are new .
Location
State FL
County Lee
Area Sherwood
Zoning PUD
Rooms
Bedroom Description First Floor Bedroom,Master BR Upstairs,Split Bedrooms
Dining Room Breakfast Room, Dining - Family, Dining - Living, See Remarks
Kitchen Pantry
Interior
Interior Features Closet Cabinets, Other, Pantry, Walk-In Closet(s)
Heating Central Electric, Other, Solar
Flooring Brick, Concrete, See Remarks, Tile
Equipment Auto Garage Door, Cooktop, Dishwasher, Disposal, Microwave, Refrigerator, Smoke Detector, Solar Panels, Washer, Washer/Dryer Hookup
Furnishings Unfurnished
Fireplace No
Appliance Cooktop, Dishwasher, Disposal, Microwave, Refrigerator, Washer
Heat Source Central Electric, Other, Solar
Exterior
Exterior Feature Screened Porch
Parking Features Covered, Driveway Paved, Paved, On Street, Attached
Garage Spaces 107.0
Fence Fenced
Pool Below Ground, Custom Upgrades, Equipment Stays, Solar Heat, Indoor, Screen Enclosure, See Remarks
Community Features Restaurant, Sidewalks, Street Lights
Amenities Available Restaurant, See Remarks, Shopping, Sidewalk, Streetlight
Waterfront Description None
View Y/N Yes
Roof Type Shingle
Porch Patio, Screened Porch
Total Parking Spaces 107
Garage Yes
Private Pool Yes
Building
Lot Description See Remarks
Building Description Concrete Block,See Remarks,Stucco, DSL/Cable Available
Story 2
Water Assessment Paid
Architectural Style Two Story, Single Family
Level or Stories 2
Structure Type Concrete Block,See Remarks,Stucco
New Construction No
Others
Pets Allowed Limits
Senior Community No
Pet Size 50
Tax ID 25-44-25-P3-00200.0460
Ownership Single Family
Security Features Smoke Detector(s)
Read Less

Bought with Starlink Realty, Inc



