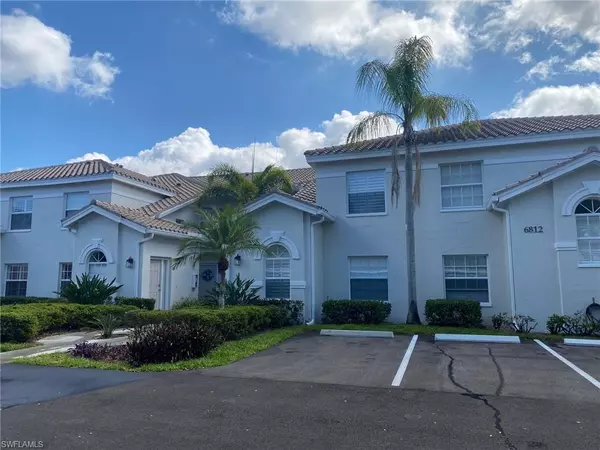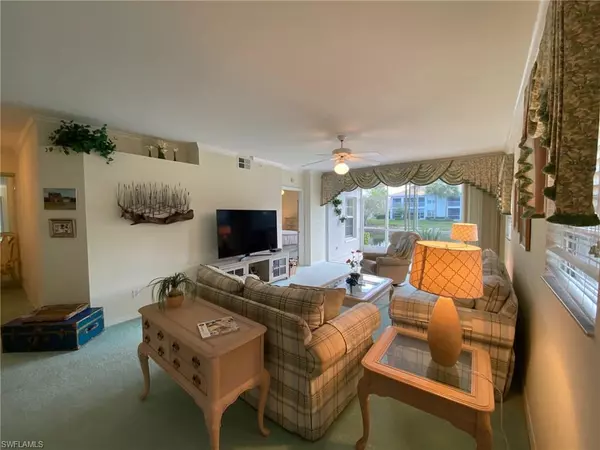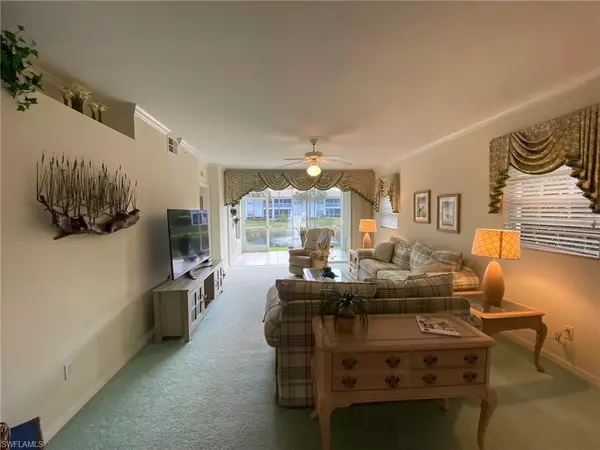For more information regarding the value of a property, please contact us for a free consultation.
6812 Satinleaf RD S #104 Naples, FL 34109
Want to know what your home might be worth? Contact us for a FREE valuation!

Our team is ready to help you sell your home for the highest possible price ASAP
Key Details
Sold Price $420,000
Property Type Condo
Sub Type Low Rise (1-3)
Listing Status Sold
Purchase Type For Sale
Square Footage 1,616 sqft
Price per Sqft $259
Subdivision Calusa Bay South
MLS Listing ID 222020373
Sold Date 06/03/22
Bedrooms 3
Full Baths 2
Condo Fees $1,600/qua
HOA Y/N Yes
Originating Board Florida Gulf Coast
Year Built 1997
Annual Tax Amount $1,270
Tax Year 2021
Property Description
Rarely available 3 bedroom/2 bath ground floor end unit condo located in the much sought-after exclusive community of Calusa Bay South. Located minutes from beaches, shopping, restaurants, and all the wonders of SWFL, this open bright and airy condo has it all. Large updated eat in kitchen with newer appliances and granite counter tops, offers plenty of cabinet space for even a well-seasoned chef. The great room concept which opens to magnificent views of the lake and fountain and screened lanai, is accented by the formal dining room and numerous windows allowing wonderful natural light to fill the room. The master bedroom also shares breath taking views of the lake and beautiful manicured landscaping, making for a tranquil and serine setting. Calusa Bay offers an active social calendar for all ages at the clubhouse with a heated pool, large sundeck and pier over a pristine lake. Make your appointment today to see this unique home.
Location
State FL
County Collier
Area Calusa Bay South
Rooms
Bedroom Description First Floor Bedroom
Dining Room Formal
Kitchen Pantry
Interior
Interior Features Custom Mirrors, Smoke Detectors
Heating Central Electric
Flooring Carpet, Tile
Equipment Cooktop - Electric, Dishwasher, Dryer, Microwave, Range, Refrigerator/Icemaker, Self Cleaning Oven, Washer
Furnishings Unfurnished
Fireplace No
Appliance Electric Cooktop, Dishwasher, Dryer, Microwave, Range, Refrigerator/Icemaker, Self Cleaning Oven, Washer
Heat Source Central Electric
Exterior
Exterior Feature Screened Lanai/Porch
Parking Features 1 Assigned, Covered, Paved, Detached Carport
Carport Spaces 1
Pool Community
Community Features Clubhouse, Pool, Fitness Center, Fishing, Street Lights, Gated
Amenities Available Clubhouse, Pool, Community Room, Fitness Center, Fishing Pier, Streetlight
Waterfront Description Lake
View Y/N Yes
View Lake
Roof Type Tile
Porch Patio
Total Parking Spaces 1
Garage No
Private Pool No
Building
Lot Description See Remarks
Building Description Concrete Block,Stucco, DSL/Cable Available
Story 1
Water Central
Architectural Style Low Rise (1-3)
Level or Stories 1
Structure Type Concrete Block,Stucco
New Construction No
Schools
Elementary Schools Pelican Marsh Elementary School
Middle Schools Pine Ridge Middle School
High Schools Barron Collier High School
Others
Pets Allowed Limits
Senior Community No
Pet Size 15
Tax ID 25117701044
Ownership Condo
Security Features Gated Community,Smoke Detector(s)
Read Less

Bought with John R Wood Properties



