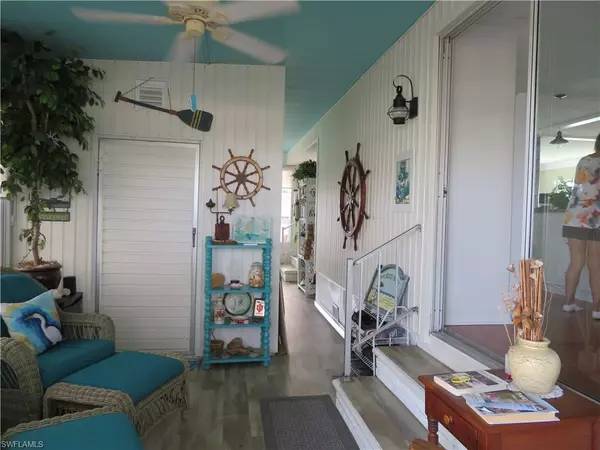For more information regarding the value of a property, please contact us for a free consultation.
17651 Peppard DR Fort Myers Beach, FL 33931
Want to know what your home might be worth? Contact us for a FREE valuation!

Our team is ready to help you sell your home for the highest possible price ASAP
Key Details
Sold Price $518,000
Property Type Single Family Home
Sub Type Ranch,Manufactured Home
Listing Status Sold
Purchase Type For Sale
Square Footage 1,346 sqft
Price per Sqft $384
Subdivision Bayside Estates
MLS Listing ID 222019451
Sold Date 04/14/22
Bedrooms 2
Full Baths 2
HOA Fees $158/qua
HOA Y/N No
Originating Board Florida Gulf Coast
Year Built 1979
Annual Tax Amount $16
Tax Year 2021
Lot Size 3,876 Sqft
Acres 0.089
Property Description
WOW totally renovated 2 bedroom/2 bath manufactured home. Beauty abounds in every direction! Move in and enjoy your new Florida lifestyle, all the work has been done! Walking up the new paver driveway you will see how this home has been meticulously cared for. Entry lanai says "Welcome Home" as you step up to the open kitchen & living room. The Kitchen is appointed with custom cabinetry & sanded granite counter tops with shimmering tile backsplash & newer appliances. Family room is completely open as well & features huge windows facing the rear patio & canal. From this area you can step down to the rear lanai with an office and views of the canal. There are 2 large bedrooms both with walk-in closets & built-in closet systems. Master bedroom features ensuite with newly tiled shower. Boat dock with composite decking and a 7,500 LB lift. Newer features include Bahama Shutters, all new windows, double crown molding, new high-end furniture, shiplap, AC 2019. Most furniture & decor remains. Bayside Estates is close to Ft Myers Beach, within walking, biking, or boating distance. It is an active 55 plus community. Buyers pay a $1900 resale capital contribution fee.
Location
State FL
County Lee
Area Bayside Estates
Zoning MH-1
Rooms
Bedroom Description First Floor Bedroom,Master BR Ground
Dining Room Breakfast Bar
Kitchen Island
Interior
Interior Features Bar, Built-In Cabinets, Closet Cabinets, Laundry Tub, Smoke Detectors
Heating Central Electric
Flooring Vinyl
Equipment Dishwasher, Disposal, Dryer, Microwave, Range, Refrigerator, Smoke Detector, Washer
Furnishings Furnished
Fireplace No
Appliance Dishwasher, Disposal, Dryer, Microwave, Range, Refrigerator, Washer
Heat Source Central Electric
Exterior
Exterior Feature Boat Dock Private, Composite Dock, Dock Deeded, Screened Lanai/Porch
Parking Features Driveway Paved, Attached Carport
Carport Spaces 1
Pool Community
Community Features Clubhouse, Pool, Fitness Center, Sidewalks, Street Lights, Tennis Court(s)
Amenities Available Bocce Court, Clubhouse, Pool, Fitness Center, Pickleball, Shuffleboard Court, Sidewalk, Streetlight, Tennis Court(s)
Waterfront Description Canal Front
View Y/N Yes
View Canal
Roof Type Metal
Street Surface Paved
Porch Patio
Total Parking Spaces 1
Garage No
Private Pool No
Building
Lot Description Across From Waterfront, Regular
Story 1
Water Central
Architectural Style Ranch, Manufactured
Level or Stories 1
Structure Type Vinyl Siding
New Construction No
Others
Pets Allowed Limits
Senior Community No
Pet Size 200
Tax ID 07-46-24-10-00000.3400
Ownership Single Family
Security Features Smoke Detector(s)
Num of Pet 2
Read Less

Bought with Coastal Brokerage LLC



