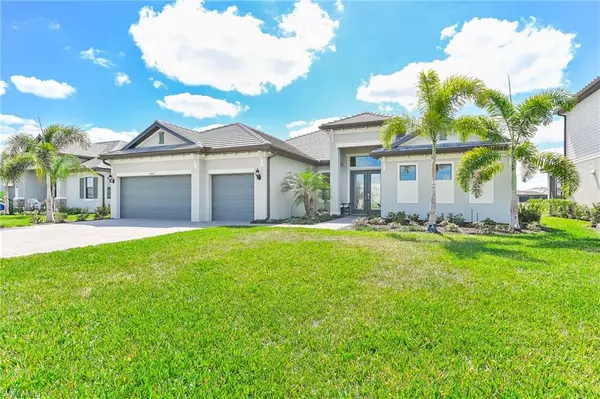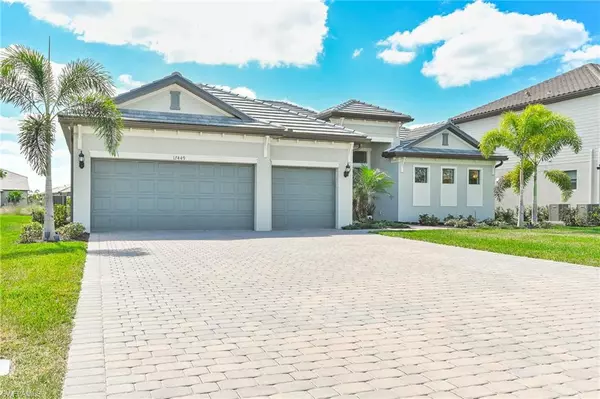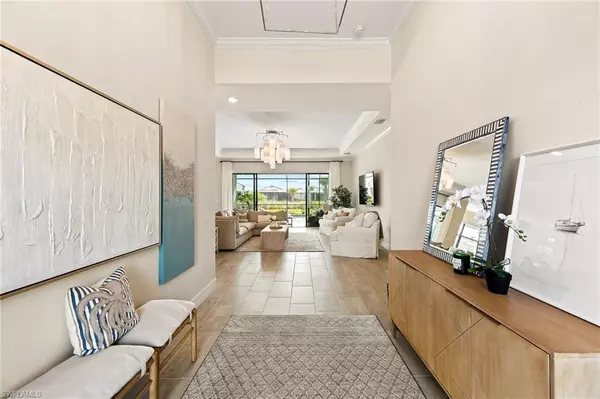For more information regarding the value of a property, please contact us for a free consultation.
17449 Cabrini WAY Estero, FL 33928
Want to know what your home might be worth? Contact us for a FREE valuation!

Our team is ready to help you sell your home for the highest possible price ASAP
Key Details
Sold Price $980,000
Property Type Single Family Home
Sub Type Ranch,Single Family Residence
Listing Status Sold
Purchase Type For Sale
Square Footage 2,650 sqft
Price per Sqft $369
Subdivision The Place At Corkscrew
MLS Listing ID 222018977
Sold Date 04/14/22
Bedrooms 3
Full Baths 3
HOA Fees $349/mo
HOA Y/N Yes
Originating Board Florida Gulf Coast
Year Built 2021
Annual Tax Amount $3,537
Tax Year 2021
Lot Size 0.340 Acres
Acres 0.3396
Property Description
The Place at Corkscrew homes. ELEGANT MOVE-IN READY "Sunset" pool home. 3 bedroom, plus den, 3 bathroom, and 3 car garage home. Featuring an open floor plan, oversized island, new designer lighting, and 2650 sq. ft. of living area. Sits by a cul-de-sac offering an ULTRA RARE MASSIVE LOT, with an oversized lanai, where you have a pool and outdoor space. Area to run and play sports with kids. Featuring a gourmet kitchen, stainless steel appliances, granite countertops, a high coffered ceiling in the great room, and a tray ceiling in the owners' suite. You will love relaxing on your private jumbo-covered lanai and watching the colorful sunsets.
Luxury at The Place at Corkscrew's resort-style amenities is just a short walk or bike ride away. Including a restaurant, café marketplace, bourbon bar, fire pit, and an 11,000 square foot resort pool with a long water slide, waterfalls, and splash pad; Covered playground, child daycare, and a dog park for your furry family members. Residents can stay active at the state-of-the-art fitness center; tennis, pickleball, bocce ball, and half-court basketball. Low HOA's NEW Publix coming soon. FURNITURE AVAILABLE FOR SEPARATE PURCHASE.
Location
State FL
County Lee
Area The Place At Corkscrew
Zoning RPD
Rooms
Bedroom Description First Floor Bedroom,Master BR Ground,Master BR Sitting Area
Dining Room Breakfast Bar, Eat-in Kitchen
Kitchen Island, Pantry
Interior
Interior Features Coffered Ceiling(s), Pantry, Smoke Detectors, Tray Ceiling(s), Walk-In Closet(s)
Heating Central Electric
Flooring Tile
Equipment Auto Garage Door, Cooktop - Electric, Dishwasher, Disposal, Double Oven, Dryer, Microwave, Range, Refrigerator/Freezer, Self Cleaning Oven, Wall Oven, Washer/Dryer Hookup
Furnishings Unfurnished
Fireplace No
Appliance Electric Cooktop, Dishwasher, Disposal, Double Oven, Dryer, Microwave, Range, Refrigerator/Freezer, Self Cleaning Oven, Wall Oven
Heat Source Central Electric
Exterior
Exterior Feature Screened Lanai/Porch
Parking Features Driveway Paved, Attached
Garage Spaces 3.0
Pool Community, Below Ground, Electric Heat
Community Features Clubhouse, Pool, Dog Park, Fitness Center, Restaurant, Sidewalks, Street Lights, Tennis Court(s), Gated
Amenities Available Basketball Court, Bocce Court, Clubhouse, Pool, Spa/Hot Tub, Dog Park, Fitness Center, Internet Access, Pickleball, Play Area, Restaurant, Sidewalk, Streetlight, Tennis Court(s), Underground Utility, Volleyball
Waterfront Description None
View Y/N Yes
View Landscaped Area
Roof Type Tile
Total Parking Spaces 3
Garage Yes
Private Pool Yes
Building
Lot Description Oversize
Story 1
Water Central
Architectural Style Ranch, Single Family
Level or Stories 1
Structure Type Concrete Block,Stucco
New Construction No
Schools
Elementary Schools School Choice
Middle Schools School Choice
High Schools School Choice
Others
Pets Allowed With Approval
Senior Community No
Tax ID 24-46-26-L1-0400J.5540
Ownership Single Family
Security Features Gated Community,Smoke Detector(s)
Read Less

Bought with Key Real Estate



