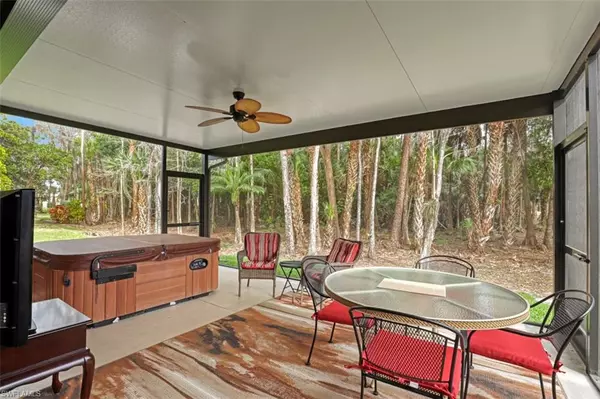For more information regarding the value of a property, please contact us for a free consultation.
12690 Glen Hollow DR Bonita Springs, FL 34135
Want to know what your home might be worth? Contact us for a FREE valuation!

Our team is ready to help you sell your home for the highest possible price ASAP
Key Details
Sold Price $586,000
Property Type Single Family Home
Sub Type Single Family Residence
Listing Status Sold
Purchase Type For Sale
Square Footage 1,930 sqft
Price per Sqft $303
Subdivision Hunters Ridge
MLS Listing ID 222018385
Sold Date 04/20/22
Bedrooms 3
Full Baths 2
HOA Fees $177/qua
HOA Y/N Yes
Originating Board Bonita Springs
Year Built 1989
Annual Tax Amount $2,822
Tax Year 2021
Lot Size 6,011 Sqft
Acres 0.138
Property Description
Excellent Opportunity! Move in Ready Single-Family Home with EXCLUSIVE CHARTER GOLF MEMBERSHIP INCLUDED! This high quality 1930 sq ft ranch includes a $40,000 full golf equity membership in the soon to be renovated course at Hunters Ridge Golf and Country Club. The traditional floor plan includes 3 bedrooms, 2 baths, formal living room and dining room, separate eat-in updated kitchen, family room, screened roofed lanai with hot tub overlooking preserve, in-house laundry, 2 car garage.
Move in ready. High quality finishes. Hurricane rated doors, garage door, windows, also covered by hurricane shutters; engineered hickory hardwood and 24 inch porcelain tile floors; solid wood built-in bookcases, new interior paint on walls and trim. Hunters Ridge is very friendly, casual, and offers a large variety of social activities. Hunters Ridge is financially stable with low fees and no CDD's!! Enjoy all a private golf country club has to offer including large community swimming pool with poolside cafe, club patio bar, fitness center, clubhouse, dining room and grill room, tennis courts, pickleball courts, bocce ball, golf simulators and much more!
Location
State FL
County Lee
Area Hunters Ridge
Zoning RPD
Rooms
Dining Room Dining - Living, Eat-in Kitchen
Interior
Interior Features Pull Down Stairs, Smoke Detectors, Volume Ceiling, Window Coverings
Heating Central Electric
Flooring Carpet, Wood
Equipment Auto Garage Door, Dishwasher, Disposal, Dryer, Microwave, Refrigerator/Icemaker, Self Cleaning Oven, Smoke Detector, Washer
Furnishings Partially
Fireplace No
Window Features Window Coverings
Appliance Dishwasher, Disposal, Dryer, Microwave, Refrigerator/Icemaker, Self Cleaning Oven, Washer
Heat Source Central Electric
Exterior
Exterior Feature Screened Lanai/Porch
Parking Features Attached
Garage Spaces 2.0
Pool Community
Community Features Clubhouse, Pool, Fitness Center, Golf, Putting Green, Restaurant, Street Lights, Tennis Court(s), Gated
Amenities Available Clubhouse, Pool, Community Room, Spa/Hot Tub, Fitness Center, Golf Course, Internet Access, Library, Pickleball, Private Membership, Putting Green, Restaurant, Streetlight, Tennis Court(s)
Waterfront Description None
View Y/N Yes
View Preserve
Roof Type Tile
Total Parking Spaces 2
Garage Yes
Private Pool No
Building
Lot Description Regular
Story 1
Sewer Private Sewer
Water Central
Architectural Style Traditional, Single Family
Level or Stories 1
Structure Type Concrete Block,Stucco
New Construction No
Others
Pets Allowed Yes
Senior Community No
Tax ID 06-48-26-B3-0010A.0080
Ownership Single Family
Security Features Smoke Detector(s),Gated Community
Read Less

Bought with Cliffoney Realty LLC



