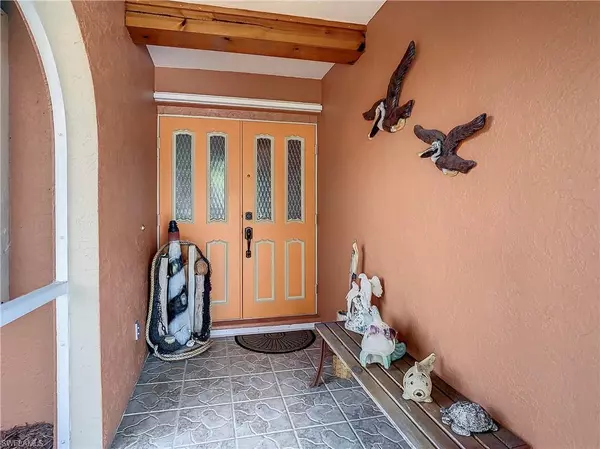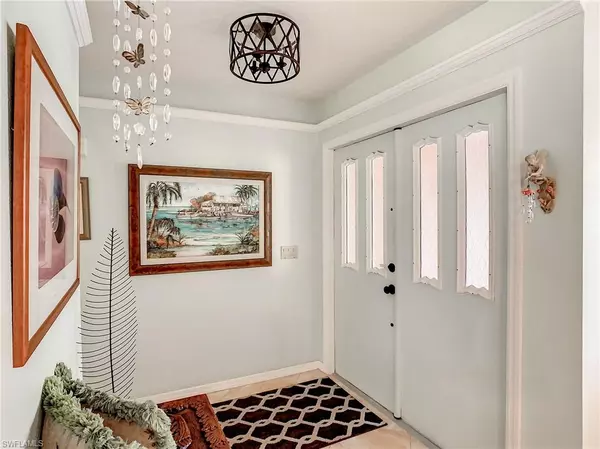For more information regarding the value of a property, please contact us for a free consultation.
26173 Chesterfield RD Punta Gorda, FL 33983
Want to know what your home might be worth? Contact us for a FREE valuation!

Our team is ready to help you sell your home for the highest possible price ASAP
Key Details
Sold Price $425,000
Property Type Single Family Home
Sub Type Ranch,Single Family Residence
Listing Status Sold
Purchase Type For Sale
Square Footage 1,760 sqft
Price per Sqft $241
Subdivision Deep Creek
MLS Listing ID 222018189
Sold Date 04/08/22
Bedrooms 3
Full Baths 2
HOA Fees $12/ann
HOA Y/N Yes
Originating Board Florida Gulf Coast
Year Built 1984
Annual Tax Amount $1,673
Tax Year 2021
Lot Size 9,600 Sqft
Acres 0.2204
Property Description
Start living in paradise in this hard to find home in Deep Creek! The kitchen features granite countertops & large pass through picture window, stainless steel appliances. Plantations shutters on all windows, sliding glass doors pocket giving a spacious opening, New AC in 2021, two doors entry into garage, Crown molding throughout and laundry room inside with toilet and laundry sink. Extra large Pool area and lanai is facing south to enjoy those winter months in the sun! It's located in the exclusive deed restricted Deep Creek community that sits north of the Peace River and provides residents with city water & sewer services, biking, walking pathways, spacious greenbelt space between properties with low annual HOA fee to maintain them. Golfing, several parks, boat ramps and interstate access nearby shopping and beautiful Historic Downtown Punta Gorda and Charlotte Harbor are just minutes away.
Location
State FL
County Charlotte
Area Deep Creek
Rooms
Dining Room Breakfast Bar, Dining - Family, Dining - Living, Formal
Kitchen Pantry
Interior
Interior Features Built-In Cabinets, Cathedral Ceiling(s), Foyer, Laundry Tub, Smoke Detectors, Walk-In Closet(s), Window Coverings
Heating Central Electric
Flooring Laminate, Tile, Wood
Equipment Auto Garage Door, Dishwasher, Disposal, Dryer, Microwave, Refrigerator, Washer
Furnishings Unfurnished
Fireplace No
Window Features Window Coverings
Appliance Dishwasher, Disposal, Dryer, Microwave, Refrigerator, Washer
Heat Source Central Electric
Exterior
Exterior Feature Screened Lanai/Porch
Parking Features Driveway Paved, Attached
Garage Spaces 2.0
Pool Below Ground, Solar Heat, Screen Enclosure
Community Features Park, Sidewalks
Amenities Available Bike And Jog Path, Park, Play Area, Sidewalk
Waterfront Description None
View Y/N Yes
View Landscaped Area
Roof Type Shingle
Total Parking Spaces 2
Garage Yes
Private Pool Yes
Building
Lot Description Regular
Building Description Concrete Block,Stucco, DSL/Cable Available
Story 1
Water Central
Architectural Style Ranch, Single Family
Level or Stories 1
Structure Type Concrete Block,Stucco
New Construction No
Others
Pets Allowed Yes
Senior Community No
Tax ID 402316135008
Ownership Single Family
Security Features Smoke Detector(s)
Read Less

Bought with FGC Non-MLS Office



